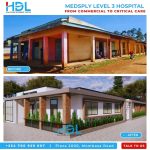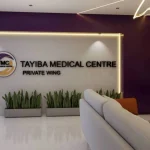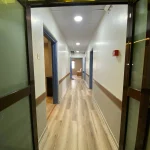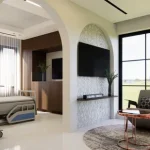As healthcare demands grow and urban space becomes scarcer, adaptive reuse has emerged as a smart, sustainable solution. Converting commercial properties like office blocks, retail spaces, or even malls into fully functional hospitals isn’t just possible; it’s becoming the new normal.
This article dig into how adaptive reuse is revolutionizing healthcare design by converting outdated commercial spaces into efficient, modern hospitals
What Is Adaptive Reuse in Healthcare?
Adaptive reuse refers to repurposing an existing building for a function other than what it was originally designed for without demolishing it entirely. In the healthcare sector, this means transforming retail centers, warehouses, or rental apartment blocks into hospitals, clinics, or specialty care facilities.
The main goal? Retain structural value, reduce environmental impact, and accelerate development timelines.
Why Adaptive Reuse Works for Hospital Projects
1. Cost-Effectiveness
New hospital construction is expensive and time-consuming. Adaptive reuse can lower costs by:
- Eliminating the need for new foundations and framing
- Reducing site prep and excavation
- Shortening planning and approval timelines
In most cases, existing structures already have core utilities and spatial volumes that can be redesigned rather than rebuilt from scratch.
2. Faster Delivery
Speed is critical, especially in times of public health crises. Reusing commercial buildings allows developers to skip months of construction. A project that might take 3–4 years traditionally can be completed in 12–18 months.
3. Environmental Sustainability
Adaptive reuse drastically cuts down on construction waste. It also conserves energy and materials, helping healthcare systems meet green building certifications (like LEED).
- Less demolition = less landfill waste
- Fewer new materials = lower carbon footprint
- Built-in opportunities for natural lighting and ventilation
Key Considerations in Converting Commercial Spaces Into Hospitals
While adaptive reuse has major advantages, the transformation of a retail or office space into a hospital isn’t just about moving walls. Specialized planning is essential to ensure the building supports medical care safely and effectively.
Structural Evaluation
Not all buildings are suited for hospital conversion. The existing structure must support:
- Medical equipment loads (CT scans, surgical tables, etc.)
- HVAC retrofits
- Floor-to-floor clearance for MEP systems (Mechanical, electrical, and Plumbing)
Zoning and Code Compliance
Healthcare buildings have unique code requirements:
- Fire safety systems
- Minimum corridor widths
- Access control and patient privacy
- Plumbing and drainage compliant with health department standards
Patient Flow and Departmental Zoning
Hospitals operate with controlled circulation. Designers must establish:
- Public zones (reception, waiting areas)
- Clinical zones (wards, pediatric, radiology)
- Staff zones (admin, break areas)
- Sterile environments (theatres, ICUs)
Good adaptive reuse design ensures these functions don’t conflict.
Real-World Example: Converting a Rental Block to a Hospital
At Healthcare Designers Ltd, we recently transformed a commercial block, originally built for shops and rental units, into a fully functional Level 4 hospital (Panafric Universal Hospital). This included:
- Reconfiguring internal walls to create wards, pediatric units, and surgical rooms
- Strengthening foundations per structural engineer recommendations
- Installing anti-termite treatment and compliant UPVC drainage systems
- Optimizing natural light through atriums and glass façades
- Integrating mechanical and electrical systems with hospital-grade precision
This project is proof that even dense urban structures can become modern healthcare spaces with the right vision and team.
Benefits for Healthcare Providers and the Community
Access in Urban Centers
Repurposing commercial buildings brings hospitals closer to urban populations, often in city centers where new construction would be impossible or unaffordable.
Faster Response to Public Health Needs
Adaptive reuse enables faster rollout of new facilities during pandemics, population booms, or infrastructure upgrades.
Heritage Preservation
Rather than demolishing old landmarks, healthcare systems can give them new life—preserving architectural history while serving modern needs.
Challenges to Anticipate
While adaptive reuse brings many advantages, it’s not without challenges:
- Retrofitting may reveal unforeseen structural weaknesses
- Mechanical system integration can be complex
- Permitting and zoning can delay progress if not addressed early
That’s why working with a healthcare-focused architecture and engineering team is essential.
Final Thoughts: Is Adaptive Reuse Right for Your Next Hospital Project?
If you’re planning a hospital or specialty clinic, adaptive reuse could offer the perfect balance between cost, speed, sustainability, and community impact. It redefines what’s possible in healthcare design, making modern hospitals more accessible, flexible, and patient-friendly than ever before.
At Healthcare Designers Ltd, we specialize in helping institutions unlock the full potential of existing buildings. Whether you’re repurposing a block of flats or an old supermarket, we deliver compliant, future-ready healthcare spaces that work.
📞 Want to explore adaptive reuse for your project? Contact us at +254 700 929 007 or visit our website, Healthcare Designers, today.







