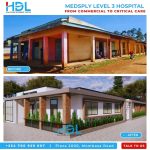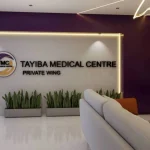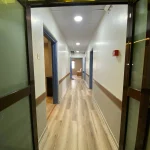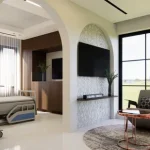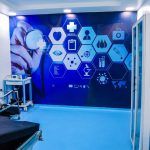Why Your Clinic Needs a Modern Reception Area to Improve Patient Satisfaction and Flow
In today’s healthcare environment, clinic reception design isn’t just about aesthetics, it’s the anchor of patient experience, operational flow, and brand perception. The reception area is where patients’ first impressions are formed, anxiety is eased, and functional efficiency starts. Upgrading this central space through thoughtful clinic renovation can help clinics deliver better care, improve patient flow in healthcare, and reinforce their reputation.
The Reception Sets the Stage for Trust
First impressions matter and never more so than in healthcare. A poorly lit or cramped reception area filled with outdated furniture and confusing signage can undermine patient confidence. Conversely, a carefully designed healthcare interior space with plenty of natural light, clear pathways, and a calming color palette sends a direct signal: “This is a professional, organized clinic that cares about your well-being.”
Incorporating elements such as strategically placed artworks, indoor plants, and transparent wayfinding supports a more peaceful environment. These design choices contribute not only to mood improvement but also to better patient satisfaction.
Enhance Patient Flow with Smart Layouts
When patients enter your clinic, they shouldn’t be stuck navigating a crowded lobby or slow check-in process. A well laid out reception divided into zones for registration, waiting, billing, and private consultations significantly enhances clinic workflow.
Through layout optimization, you can:
- Guide patients naturally from entry to service areas
- Eliminate queues that block hallways
- Reduce bottlenecks during peak hours
Not only does this elevate the patient experience, but it also makes life easier for your front-desk staff.
Accessibility as Standard, Not an Upgrade
Inclusive design isn’t optional, it’s essential. Patients of all ages, abilities, and circumstances should be able to access your reception easily. By integrating accessible clinic design, you can ensure:
- Wheelchair compatible entrances with gentle ramps
- Wider passageways and doorways
- Slip resistant flooring
- Lowered reception counters
These thoughtful additions improve usability and communicate that your clinic welcomes every patient with dignity.
Boost Staff Productivity and Comfort
Your reception is as much a workstation as it is a welcome area. Staff should have ergonomic counters, privacy screens, easy access to patient records, and organized storage for files and supplies. An efficient layout with ample lighting and minimized distractions can dramatically reduce mistakes and stress on your team.
A functional, well supported reception space contributes to faster service delivery and boosts staff morale, key to better retention and lower turnover rates.
Reinforce Your Brand Through Design
Your reception area is the physical embodiment of your clinic’s personality. Clean lines and polished finishes work well for a modern, professional image, whereas warm tones and softer seating may suit a community focused family practice. Either way, your design decisions from lighting style to furniture texture should reflect your promise to patients and align with your mission.
Visitors often cite the reception as the most memorable part of their visit; a well branded reception improves clinic reputation and fosters word of mouth referrals.
Tayiba Medical Reception: A Real-World Clinic Renovation Example
Our recent work at Tayiba Medical Centre illustrates how intentional design reshapes patient experience:
- A sleek canopy and signage improve curb visibility and protection
- A redesigned reception desk with clear check in zones enhances service flow
- Dedicated and comfortable waiting areas reduce patient stress
- Carefully selected finishes hygienic counters, easy clean floors, and soft wall tones support a welcoming atmosphere
Since this renovation, staff report smoother check ins and patients have praised the inviting ambiance and faster service. The clinic renovation at Tayiba Medical Reception prioritized accessibility, hygiene, and a seamless layout that has increased staff efficiency and patient trust.
Flexibility for Future Innovations
Healthcare changes fast from e-prescriptions to telehealth check-ins. Reception areas must be future proofed. At Tayiba, we installed infrastructure for later add ons like:
- Digital kiosk based patient check ins
- Mobile charging stations
- Expanded seating for family members
- Triage desks for emergency intake
This foresight avoids disruptive overhauls later, ensures continuous improvement, and allows your clinic to remain relevant and responsive.
Conclusion
Your reception area isn’t just a waiting room, it is where patient journeys begin. A smart investment here elevates care delivery, operational speed, and your clinic’s reputation. From curb to counter, reception design has the power to transform how your healthcare services are perceived and experienced.
If you’re ready to enhance your clinic’s central space with a patient first reception that improves flow, accessibility, and brand image, get in touch. Healthcare Designers Ltd is here to help bring these benefits to life for your medical facility.
👉 Contact us at +254 700 929 007 or Follow us on Facebook for project updates and inspiration: facebook.com/healthcaredesigners





