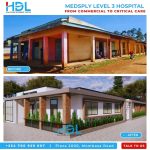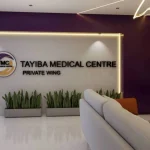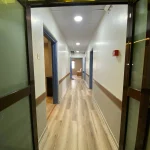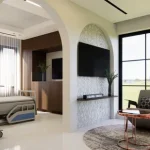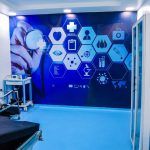Patient-Centered Hospital Design for Comfort and Safety
Introduction
Healthcare is a crucial need in the lives of humans. This industry is ever-evolving, and in the evolution sequence, patient-centered hospital design has become the forefront of every successful healthcare facility. Enhancing healthcare interior and exterior environments for patients to provide quality, comfort, and safety does not disregard other space uses such as staff and other health workers. The comfort and safety provided through design will apply to all healthcare facility users.
As patients’ expectations continue to evolve, healthcare organizations must prioritize designing facilities that promote both comfort and safety. A well-designed healthcare facility not only enhances patient experiences but also contributes to improved clinical outcomes and staff efficiency.
In this article, we explore the crucial aspects of designing healthcare facilities for optimal patient comfort and safety, highlighting the expertise of Healthcare Designers Limited, a leading firm specializing in architectural design, interior design and build, and project management for hospitals and other healthcare facilities.
Principles of Patient-Centric Design
At HDL, we employ a patient-centric design approach that creates an environmental response from understanding the unique needs of patients and their caregivers. Healthcare facilities should be designed to minimize stress and anxiety, contributing to a positive healing experience. These principles include but are not limited to lighting, accessibility, acoustics, comfort, inclusivity, and therapeutic spaces.
Natural Lighting and Biophilic Design
Natural lighting and the connection to an outdoor environment go a long way in creating a healing environment. According to Roger S. Ulrich, hospital patients who viewed beautiful scenes such as trees and animals from their ward’s windows recovered faster. These patients spent less time in hospitals, required fewer painkillers, and had fewer postoperative complications than those whose ward views consisted only of empty walls.
Biophilic design in healthcare increases connectivity to nature using direct and indirect elements. When combined with healthcare design ventilation and daylighting, it enhances patient recovery, improves safety, and creates therapeutic, stress-reducing spaces.
Wayfinding and Accessibility
Intuitive wayfinding and accessible pathways enhance patient and visitor experience, reducing confusion and frustration. Hospital signage is a key aspect of design, enabling focused and purposeful movement.
Acoustic Design
Strategic acoustic design helps minimize noise levels, ensuring a peaceful and restful environment for patients.
Innovative Interior Design
Interior design plays a pivotal role in patient comfort. HDL’s interior design expertise aligns seamlessly with healthcare facility requirements, ensuring:
Comfortable Patient Rooms
Thoughtfully designed rooms with ergonomic furniture, calming colors, and personalized touches improve patient well-being. Incorporating single-bed patient room advantages allows for more privacy, reduced infection risk, and personalized care.
Family-Focused Spaces
Spaces designed for family support, with comfortable seating and privacy, build a nurturing atmosphere.
Therapeutic Spaces
Dedicated areas such as serene gardens or meditation rooms enhance hospital waiting room comfort design and promote holistic healing. These therapeutic spaces contribute to the emotional and physical well-being of both patients and families.
Safety and Infection Control
Patient safety is paramount in healthcare facility design. Hospitals are known for healthcare-associated infections, often linked to the built environment. HDL incorporates infection control hospital design techniques using advanced materials, technology, and layout planning.
Optimal space planning ensures efficient workflows and reduces the risk of accidents or collisions. We also apply antimicrobial and easy-to-clean surfaces to maintain a hygienic setting, limiting the spread of infections.
Hospital patient safety architecture is integrated into all levels of our design, from patient rooms to operating areas. Features like touchless controls and telehealth-ready zones further reduce contamination.
Collaborative Project Management
Effective project management is essential to execute designs that prioritize patient comfort and safety. HDL excels in:
Multi-Disciplinary Coordination
We collaborate with architects, engineers, and healthcare professionals for cohesive, optimized solutions.
Timely Execution
Our teams adhere to strict timelines and standards, ensuring minimal disruption to patient care during renovation or construction. We also offer early-stage planning insights such as healthcare facility construction cost analysis and VR mock-up healthcare design to visualize functional space before execution.
Conclusion
In an era where patient satisfaction and safety are critical, healthcare facilities must evolve to meet new standards. HDL leads in healthcare architectural standards customization, optimal healthcare facility layout optimization, and integrated safety-focused approaches.
With a deep commitment to patient-centered design, biophilic healing strategies, and infection control, we shape environments that foster comfort, safety, and better outcomes. Healthcare Designers Limited remains at the forefront designing the future of health one safe, human-centered facility at a time.



