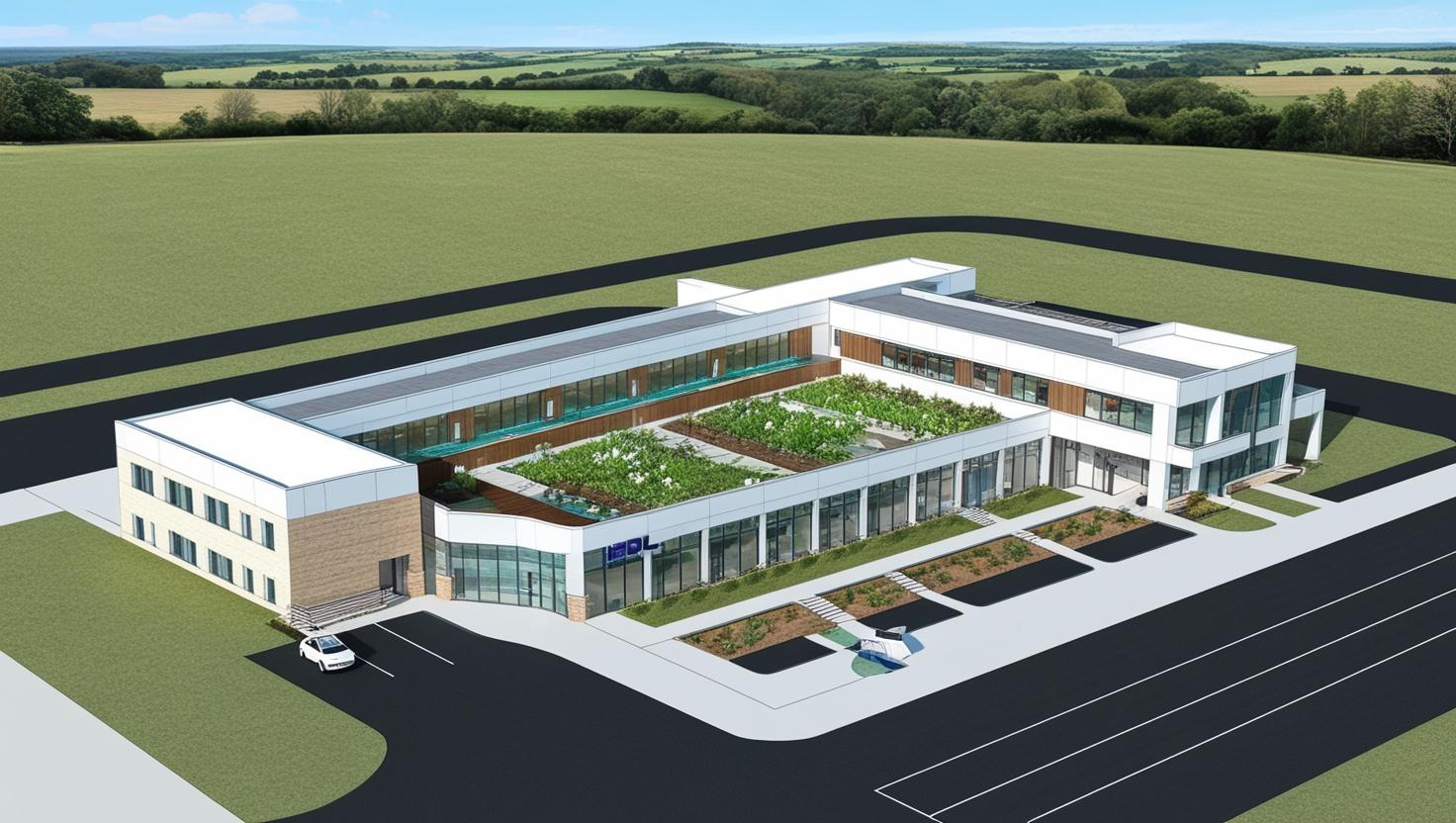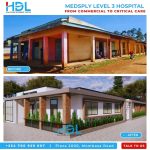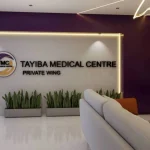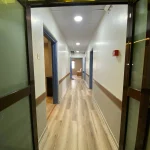Compliance with Ministry of Health Standards and Key Considerations :
Imagine a bustling county hospital, where patients receive quality healthcare, doctors work with state of the art equipment, and families find comfort in a well-organized facility. A Level 3 healthcare facility in Kenya serves as a county referral or general hospital, offering essential medical services, specialized care, and emergency treatment. But what goes into making such a hospital fully functional and compliant with Ministry of Health (MoH) Kenya standards? Let’s take a journey through what it takes to designing a level 3 healthcare facility that meets and exceeds these requirements.
1. Navigating MoH Kenya Regulatory Standards
Building a healthcare facility isn’t just about bricks and mortar—it’s about ensuring patients receive safe and efficient care. That’s why Kenyan hospitals must adhere to strict MoH regulations and other statutory guidelines. The Kenya Health Act, 2017, mandates quality healthcare service delivery, while the Kenya Building Code and Public Health Act ensure safety, hygiene, and infrastructure standards are met.
In addition, the facility must secure KMPDC (Kenya Medical Practitioners and Dentists Council) licensing for accreditation and obtain NEMA (National Environmental Management Authority) approvals for environmental impact assessments. Thoughtful zoning and layout, in line with the Kenya Health Infrastructure Standards (KHIS), ensure smooth operations by separating inpatient, outpatient, emergency, and specialized care units.
For further details, refer to the MoH Kenya Guideline Protocol .
2. Smart Infrastructure and Space Planning
The heart of any hospital lies in its infrastructure. A well-planned Level 3 facility should incorporate key components such as Emergency and Intensive Care Units (ICU), designed to handle trauma and critical care cases. Surgical theaters should be equipped with cutting-edge technology while meeting strict infection control standards.
For maternal and neonatal care, dedicated spaces for labor rooms, postnatal wards, and neonatal intensive care units (NICU) must be in place. Patients also rely on diagnostic services, including laboratory facilities, pathology units, and radiology departments, which must align with KHIS specifications. Meanwhile, outpatient clinics and specialized care units—offering services like internal medicine, pediatrics, orthopedics, and general surgery—help improve accessibility and efficiency.
3. The Role of Medical Equipment and Technology
Imagine a patient needing an MRI scan, only to be referred miles away. To prevent such inconveniences, a Level 3 hospital must integrate MoH-approved medical equipment, including MRI, CT scans, and dialysis machines, ensuring patients receive timely diagnoses and treatment.
Additionally, technology plays a critical role in modern healthcare. Robust IT infrastructure for electronic medical records (EMR) supports efficiency and aligns with the MoH Kenya eHealth strategy. Telemedicine capabilities, following the MoH digital health policy, further enhance healthcare access, especially in remote areas where specialists might not be readily available.
4. Designing with Patients in Mind
Hospitals should be more than just functional—they should also be places of healing. That’s why ventilation and infection control must adhere to MoH sanitation and hygiene protocols to create a safe environment. Efficient patient flow should minimize congestion and make movement within the facility seamless.
Accessibility is key. Ramps, lifts, and disabled-friendly pathways are not just requirements; they are essential to ensuring dignity and ease of access for all patients. Thoughtful touches like natural lighting and green spaces can significantly enhance patient recovery and well-being, making the hospital feel less clinical and more welcoming.
5. Sustainability and Reliable Utilities
A hospital can’t function without stable utilities. A Level 3 facility must have an uninterrupted power supply, including backup generators and renewable energy sources. Water supply, compliant with MoH sanitation guidelines, ensures hygiene and proper medical operations.
Proper waste management systems—including biohazard disposal and incinerators—are crucial for maintaining cleanliness and safety, following MoH Kenya Waste Management Regulations. Additionally, energy-efficient designs, in line with MoH Kenya’s green healthcare initiatives, contribute to sustainability and cost efficiency in the long run.
6. Aligning with WHO Guidelines
Beyond local regulations, it’s essential for Level 3 hospitals to align with World Health Organization (WHO) recommendations for global best practices in healthcare facility design and patient safety. WHO emphasizes universal health coverage, infection prevention, and emergency preparedness, ensuring that hospitals meet international standards. Implementing WHO guidelines improves the quality of care and positions the facility as a model for excellence in healthcare delivery.
For more details on WHO guidelines, visit WHO Healthcare Facility Standards.
7. Staffing and Operational Readiness
A hospital is only as good as the people who run it. That’s why a well-structured facility must provide adequate staff quarters and administrative offices, ensuring healthcare professionals work in a conducive environment.
Continuous training programs equip medical staff with the necessary skills to operate advanced equipment and manage patients effectively. Meanwhile, security measures, aligned with MoH safety and risk mitigation standards, ensure both patients and staff feel safe and protected at all times.
Conclusion
Designing a Level 3 healthcare facility in Kenya goes beyond construction—it’s about creating a safe, efficient, and patient-centered environment that meets MoH Kenya standards and aligns with WHO best practices. At Healthcare Designers Limited (HDL), we are passionate about building healthcare facilities that not only comply with regulations but also enhance patient experience, operational efficiency, and long-term sustainability.
Because at the end of the day, every brick laid and every decision made should lead to one outcome: better healthcare for all.







2 Comments
Interested
Dear Japheth,
Thank you for your interest in designing a Level 3 healthcare facility in Kenya with Healthcare Designers Limited (HDL). We are excited about the opportunity to support your vision with our specialized expertise in healthcare facility design, engineering, and project management.
Level 3 facilities, such as health centers and sub-county hospitals, require strategic planning to balance clinical functionality, patient flow, compliance with Ministry of Health (MoH) guidelines, and cost-efficiency. At HDL, we bring together a multidisciplinary team of architects, engineers, and healthcare consultants who understand the unique requirements of designing healthcare buildings that are both scalable and sustainable.
We would be happy to schedule a meeting to discuss your project goals, budget, and site considerations. Kindly feel free to reach out via +254 700 929 007.
Looking forward to collaborating with you to shape a healthcare facility that truly serves its community.
Warm regards,
Cliff
Healthcare Designers Limited (HDL)