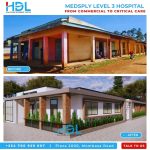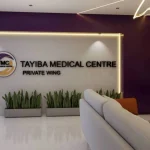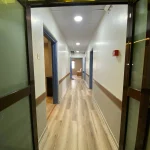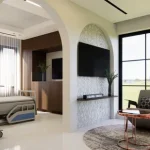Operating Theatre Design in Kenya: How We Build Modern Surgical Suites
In today’s dynamic healthcare landscape, the design and construction of hospital operating theatres are vital for ensuring successful surgical outcomes, preventing infections, and streamlining workflows. A properly built surgical suite significantly reduces the risk of complications while enhancing the productivity of healthcare professionals. At Healthcare Designers Limited (HDL), we specialize in delivering world class operating theatre design in Kenya, integrating safety, functionality, compliance, and innovation. Whether building a new theatre or upgrading an existing one, our systematic 10 step process ensures a facility that meets modern demands while exceeding both national and international healthcare standards.
1. Needs Assessment and Project Planning
Every successful theatre project begins with a comprehensive assessment. We collaborate with hospital stakeholders including surgeons, anesthesiologists, and administrators to identify specific surgical requirements. We assess the types of surgeries to be conducted, the volume of operations, necessary staffing, and special considerations such as pediatric or orthopedic care.
A feasibility study is then conducted to evaluate budget constraints, spatial availability, and existing hospital infrastructure. This phase helps to establish a clear project scope, determine regulatory requirements, and lay the foundation for functional, safe, and scalable theatre design.
We strictly comply with Kenya’s Ministry of Health (MoH) standards as well as international benchmarks such as WHO and ISO 14644, ensuring global-quality results.
2. Choosing the Ideal Theatre Location
Selecting the right location within the hospital is critical. A well positioned operating theatre should be easily accessible to patients and medical teams, while also being strategically separated from general hospital traffic to minimize infection risk.
We implement strict theatre zoning protocols:
- Sterile Zone: The operating room and critical areas
- Clean Zone: Scrub rooms, pre-op, and post-op areas
- Grey Zone: Support corridors, equipment rooms, and utilities
This zoning significantly enhances infection control and ensures seamless staff movement.
3. Creating a Modern Operating Room Layout
Our modern operation theatre layouts prioritize efficiency, sterility, and safety. We design spaces that promote logical flow and minimize staff fatigue and contamination risks.
Key layout elements include:
- Separate entrances and exits for sterile and non-sterile equipment
- Clearly defined scrub, preparation, recovery, and storage areas
- Strategic positioning of surgical lights, monitors, and anesthesia stations
- Spacious room configurations for easy maneuverability during procedures
Our designs support smooth intraoperative operations and improve overall patient outcomes.
4. Durable Foundation and Antimicrobial Flooring
A hygienic environment starts with durable surfaces. We construct hospital theatre floors using seamless, antimicrobial, non-slip materials that resist cracks, chemical exposure, and wear.
Walls and ceilings are coated with non-porous, easy to clean finishes, ensuring a sterile and low-maintenance surface that supports rigorous cleaning protocols. This eliminates bacterial breeding grounds and extends the life of the facility.
5. Installing Safe Plumbing and Water Supply Systems
Water systems in theatres are essential for sanitation and surgical hygiene. HDL installs high-grade plumbing infrastructure that includes:
- Sensor-activated handwashing stations
- Sterilization-grade water filtration systems
- Backup water storage for uninterrupted supply
- Effective drainage to prevent cross-contamination
Our designs ensure easy access to clean water across all zones, supporting surgical team hygiene and infection control.
6. Reliable Electrical and Backup Power Systems
A modern operating theatre relies heavily on uninterrupted power to support surgical lighting, imaging tools, anesthesia machines, and HVAC systems.
Our electrical designs include:
- Dedicated power circuits for sensitive medical equipment
- Uninterruptible Power Supply (UPS) systems for emergency continuity
- Backup generators for extended outages
- Emergency lighting and fail-safe controls
All electrical systems are surge-protected and organized to prevent cable clutter, reducing fire hazards and improving efficiency.
7. Advanced Ventilation and Air Filtration Systems
Air quality is a major factor in surgical site infection prevention. Our theatres are fitted with:
- HEPA filtration systems that remove airborne pathogens
- Positive pressure ventilation to push clean air in and prevent contaminated air ingress
- Air change rates that meet ISO and WHO recommendations
- Humidity and temperature controls for patient and staff comfort
These advanced air systems maintain a sterile and controlled atmosphere throughout surgical operations.
8. Sewer and Waste Management Systems
Effective waste management ensures that hazardous materials do not compromise the sterile theatre environment. HDL installs robust systems that include:
- Clearly designated pathways for clean and contaminated waste
- Liquid waste channels with spill proof technology
- Autoclave and disposal rooms for biohazard handling
This separation ensures safe disposal while protecting patients and staff from exposure to medical waste.
9. Safety Inspections and Compliance Testing
Before handover, we conduct rigorous inspections and system tests to confirm that every aspect of the theatre meets required standards.
Our checklist includes:
- Regulatory compliance checks for WHO, ISO, and Kenya MoH
- Fire safety audits (sprinklers, alarms, fire exits)
- Functionality tests for power, water, and air systems
- Infection control simulations and emergency preparedness drills
We deliver a fully compliant, tested, and risk-free environment for surgical care.
10. Training and Final Handover
Even the best infrastructure needs skilled handling. Before commissioning, we provide in-depth staff training on:
- System operation and basic maintenance
- Emergency protocols and safety drills
- Equipment handling and troubleshooting
Upon successful validation, we issue operation certifications and hand over a fully functional, state-of-the-art surgical suite.
Innovation and Expertise in Healthcare Design
At Healthcare Designers Limited, we go beyond construction. We bring together architects, biomedical engineers, and hospital design specialists to create smart, efficient, and scalable surgical theatres.
Our approach emphasizes:
- Infection prevention architecture
- Seamless integration of medical technologies
- Staff-friendly workflow design
- Energy-efficient and sustainable materials
We aim to elevate healthcare delivery in Kenya by building infrastructures that meet both today’s needs and tomorrow’s challenges.
Ready to Build or Upgrade Your Hospital Operating Theatre?
Partner with Healthcare Designers Limited, Kenya’s leading experts in hospital construction and operating theatre design. Whether you’re building from scratch or renovating an existing surgical suite, we offer:
- Expert Consultation
- Turnkey Project Delivery
- Full Regulatory Compliance
- Future-Proof Design Solutions
Let us help you create a hospital theatre that delivers world-class surgical care.







2 Comments
I need a small theater with one operating table
Hello Vincent, For a small theater with one operating table, please call or WhatsApp us at 0700 929 007 for detailed assistance and consultation.