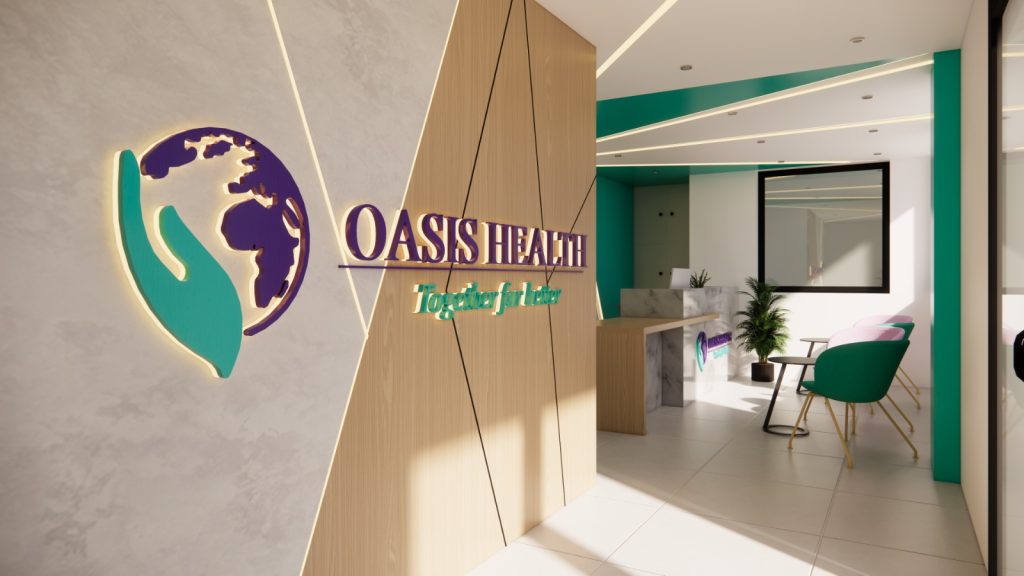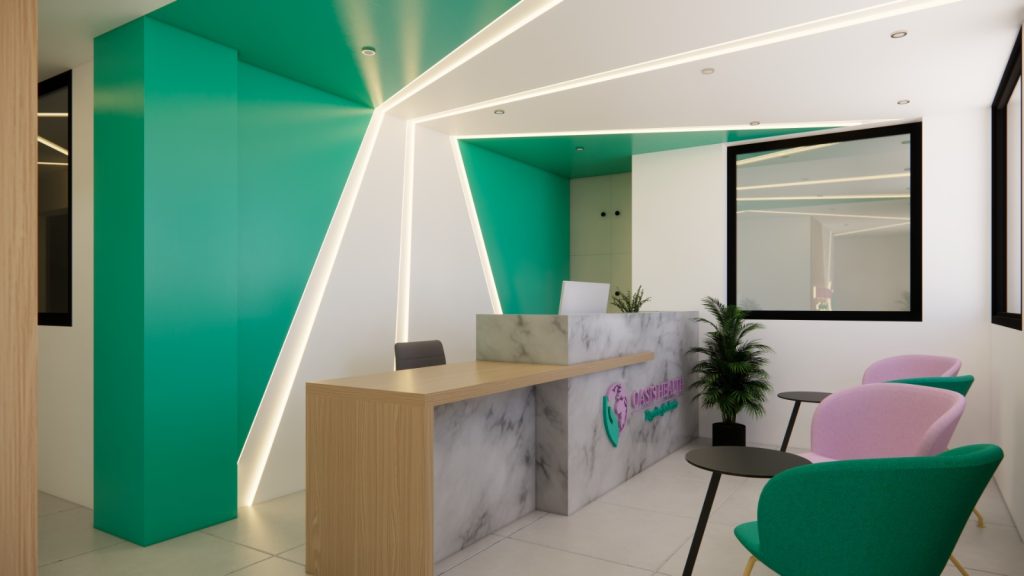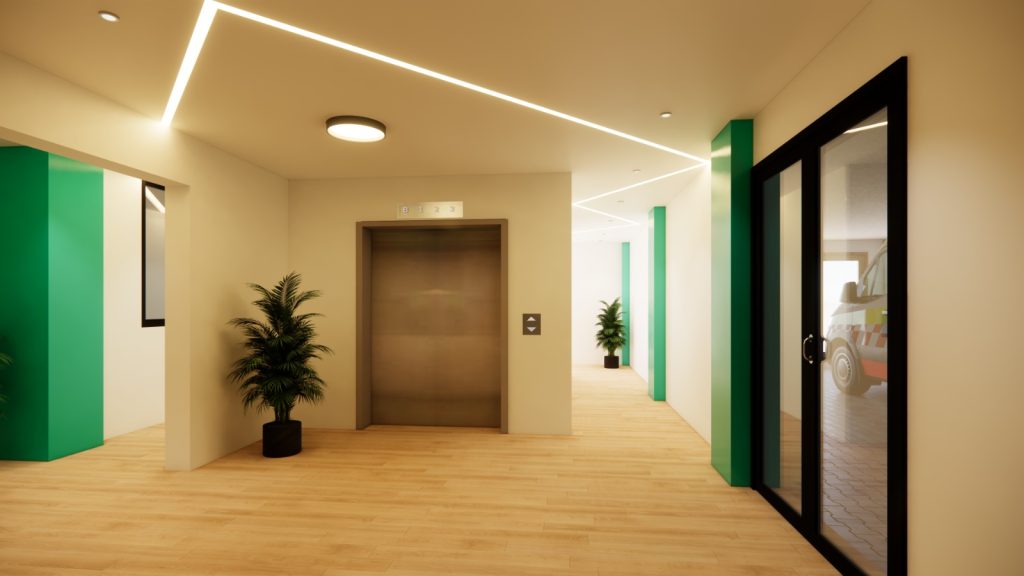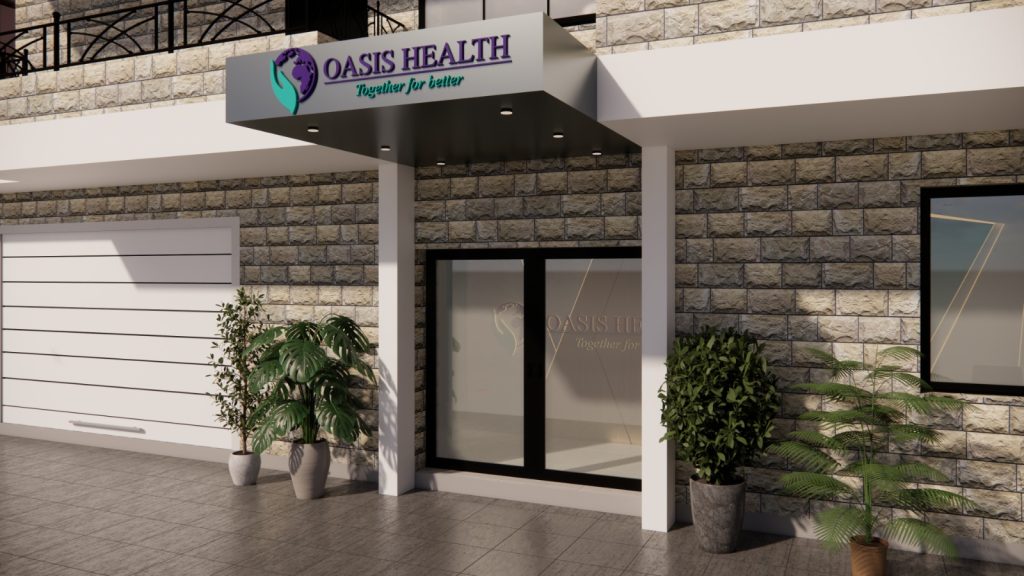Description
📍 Location: Nyanza Region, Kenya – Migori County
📅 Project Start Date: March 2025
🏗 Scope: Design & Build(healthcare design architecture)
Project Overview
Healthcare Designers Limited (HDL) is transforming a 5 story commercial building into a state of the art Level 5 hospital in Migori County(Oasis Migori). This renovation enhances medical infrastructure in the region and improves access to specialized healthcare services. HDL applies modern healthcare design architecture principles to create a space that supports both patients and staff. Using smart space planning, optimized layouts, and patient centered design, HDL ensures the facility functions efficiently. The architectural upgrades will meet structural and clinical requirements while complying with national healthcare regulations.
Scope of Work
🔹 Architectural & Structural Design
- We conducted a full structural assessment to confirm the building's readiness for hospital use.
- Engineers reinforced the structure to support imaging machines and surgical units.
- Designers reconfigured the space to create smooth patient and staff flows, minimizing congestion and wait times.
🔹 Medical Infrastructure & Compliance
- The facility includes ICU, Radiology, and Surgical Units equipped with modern medical technology.
- The HDL upgraded electrical and plumbing systems to support high energy equipment and medical gas lines.
- Fire safety systems and emergency protocols follow Kenya’s health guidelines.
🔹 3D Visualizations & Bills of Quantities (BoQ)
- Our Architect experts created 3D visual models to help stakeholders understand and visualize the new design.
- The BoQ outlines materials, labor, and services to ensure transparent cost management.
🔹 Construction & Finishing
- HVAC systems maintain sterile air quality in sensitive zones like ICUs and theaters.
- Interior and exterior upgrades introduce calming colors, hygienic surfaces, and intuitive signage.
- Smart technology integrates lighting, climate control, and EMRs into one hospital management platform.
Key Features of the Level 5 Hospital
- Inpatient and Outpatient Services support large patient volumes without sacrificing comfort or quality.
- Diagnostic and Imaging Facilities provide accurate, efficient assessments using digital systems.
- ICU, HDU, and ER Units handle emergencies and critical care effectively.
- Specialized Wards for maternity, pediatrics, oncology, and surgery cater to unique healthcare needs.
- Infection Control Measures reduce risks and meet global safety standards.
Integrating Healthcare Design Architecture Principles
- Healthcare designers Limited uses evidence based design strategies to improve outcomes. Features like natural lighting, biophilic elements, and soundproofing create healing environments.
- Designers position departments strategically for better access and faster response times. Smart architecture reduces operational delays and improves caregiver efficiency.
- Modular layouts allow for future expansion and easy upgrades.
- Ventilation systems follow ASHRAE 170 standards. Patient rooms prioritize privacy, comfort, and infection control. Public areas, including waiting rooms and corridors, reduce noise and improve navigation.
Conclusion
Our renovation in Migori County marks a major advance in regional healthcare delivery. The project blends functionality, safety, and aesthetics using best practices in healthcare design architecture. It not only meets current needs but anticipates future challenges.
This hospital will become a benchmark for similar developments across Kenya. With careful planning, smart systems, and patient-first design, HDL ensures this facility improves lives from day one.
🔜 Follow us on Facebook for project updates and inspiration:facebook.com/healthcaredesigners




