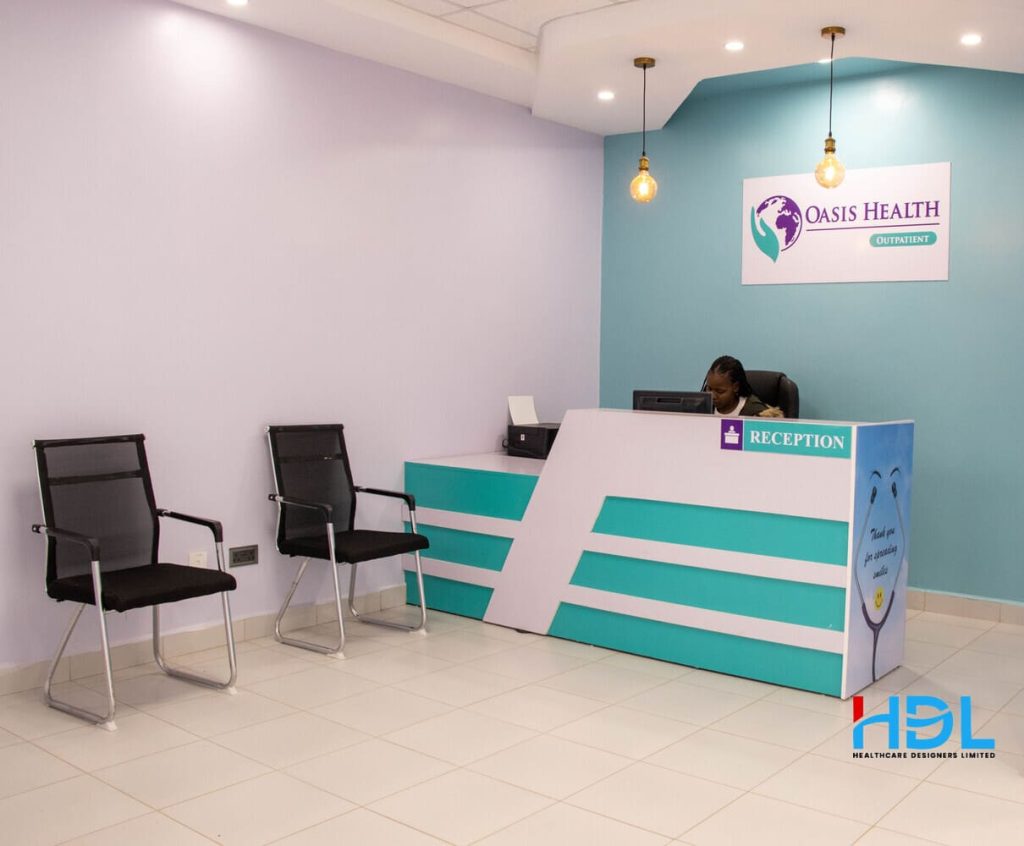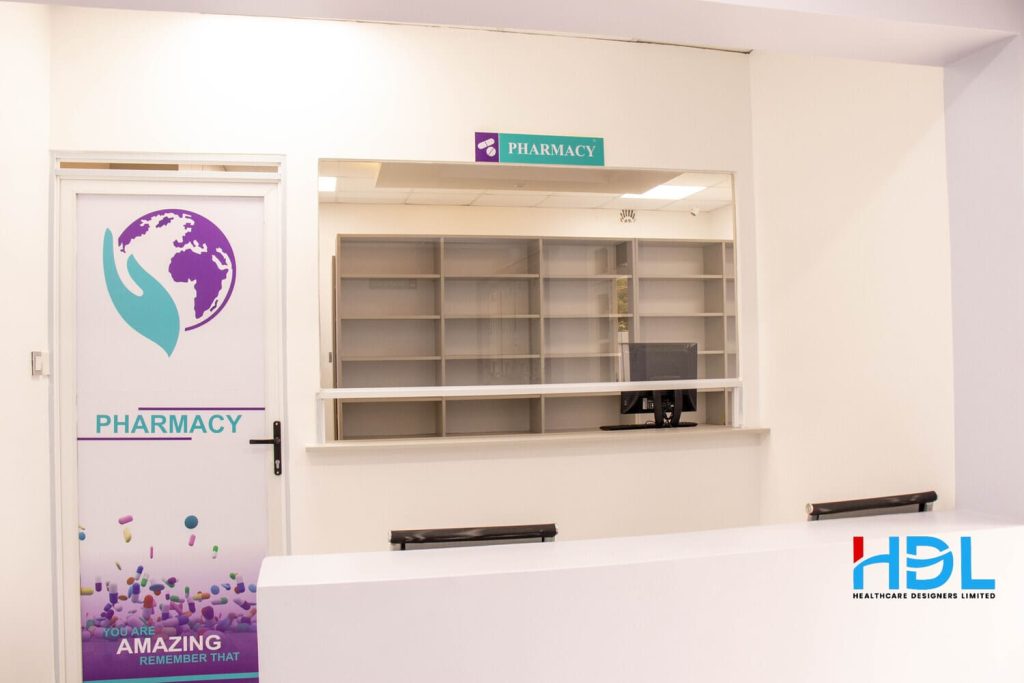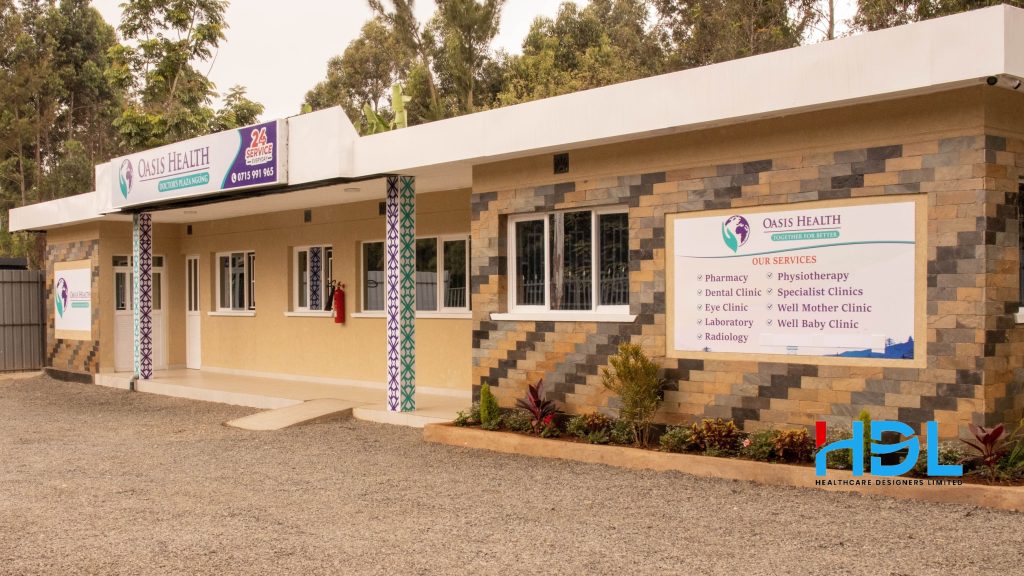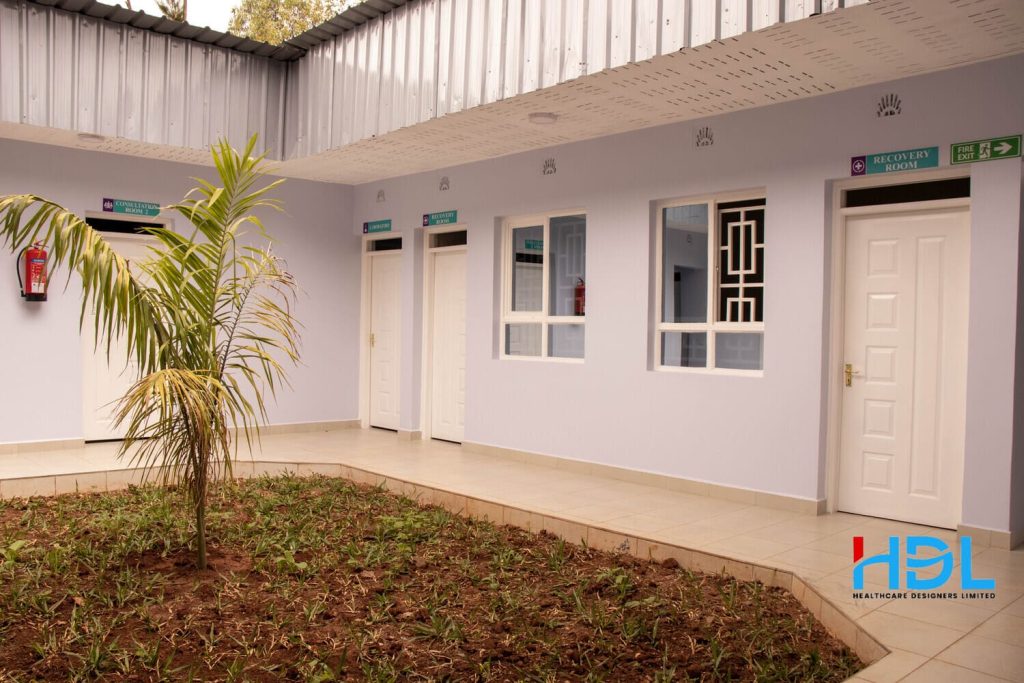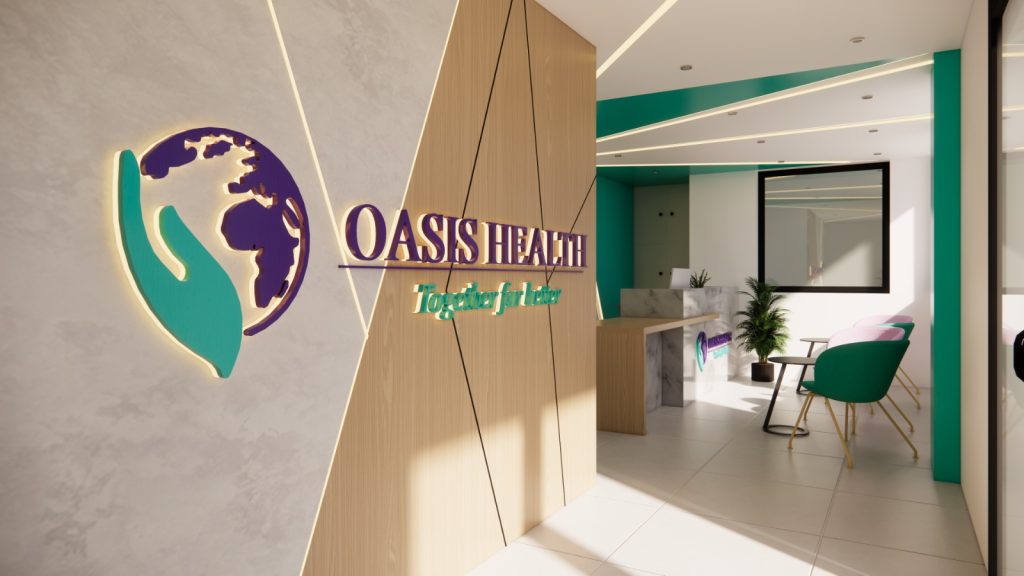Description
📍 Location: Rift Valley, Kajiado County( Oasis Ngong Doctors Plaza)
📅 Project Start Date: August 2023
🏗 Scope: Design & Build(Hospital renovation project)
Project Overview
Healthcare Designers Limited (HDL) successfully completed a comprehensive hospital renovation project at Oasis Ngong Doctors Plaza – Level 3B Hospital in Kajiado County. The project aimed to modernize the facility’s infrastructure, enhance patient centered services, and optimize clinical and operational efficiency.
This hospital renovation project involved the full redesign and upgrade of core departments, the integration of advanced healthcare systems, and improved space utilization to meet national healthcare standards. HDL delivered solutions that supported smooth patient flow, improved staff workflows, and elevated the overall experience for patients, caregivers, and medical professionals.
Key improvements included the installation of a digital queue management system, clear directional signage, and child-friendly zones. Sustainable features such as energy-efficient lighting and ventilation systems were also incorporated to support long-term operational efficiency.
Transforming Oasis Ngong Doctors Plaza into a modern, well-equipped healthcare facility, HDL demonstrated its commitment to quality healthcare infrastructure. This successful hospital renovation project now stands as a benchmark for Level 3B hospital design and functionality in the region.
Reception and Waiting Areas
The reception and waiting areas include a spacious main reception with a help desk for inquiries and registration. There are comfortable waiting zones for general consultations, specialist clinics, and diagnostic services. A separate pediatric waiting area was created to provide a child-friendly space, while digital queue management and clear signage enhance the overall patient experience.
Pharmacy
The pharmacy features a well-organized dispensing counter for quick service, with storage rooms for medical inventory, including temperature-controlled sections for sensitive medications. Private consultation booths allow pharmacists to guide patients on medication use and potential side effects.
Physiotherapy Unit
The physiotherapy unit consists of a therapy room with essential rehabilitation equipment such as parallel bars, exercise bikes, and treatment tables. Private treatment cubicles ensure one-on-one patient sessions, and a dedicated exercise area supports post-surgery and injury recovery.
The dental clinic
The dental clinic includes examination and procedure rooms equipped with modern dental chairs and sterilization stations. A separate sterilization room ensures hygiene and infection control, while a dedicated X-ray area supports dental imaging and diagnostics.
The eye clinic
The eye clinic provides vision testing rooms with Snellen charts and autorefractors for precise eye assessments. Private consultation rooms allow ophthalmologists to conduct detailed examinations and recommend treatments.
The laboratory
The laboratory is well-equipped for various diagnostic tests, including bloodwork, microbiology, and pathology. Separate sample collection and processing areas help maintain hygiene and efficiency.
Radiology department
The radiology department houses advanced imaging equipment, including X-ray, ultrasound, and other diagnostic machines. Shielded rooms ensure patient safety, while waiting areas minimize congestion.
Mother and Child Clinic Spaces
The well-baby clinic offers vaccination services, growth monitoring, and nutritional counseling in a warm and welcoming space for parents and infants. The well-mother clinic provides prenatal and postnatal care, breastfeeding support, and maternal health education in a private and comfortable setting.
Specialist clinics Spaces
Specialist clinics feature dedicated consultation rooms for various medical specialists, ensuring that patients receive expert care in a quiet and professional environment.
Each space was designed to prioritize functionality, cleanliness, and comfort, ensuring that both patients and healthcare providers experience an efficient and supportive setting.

