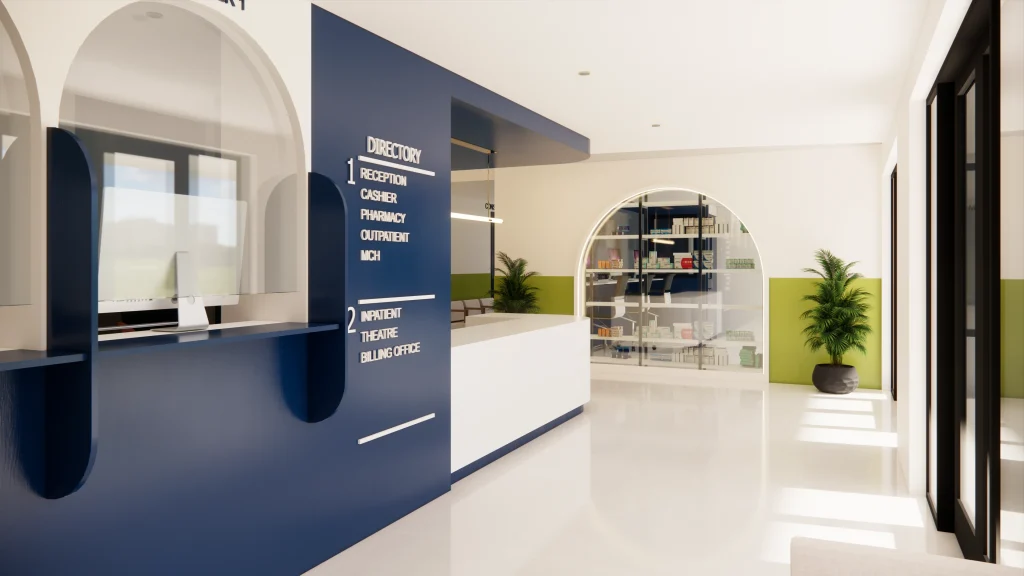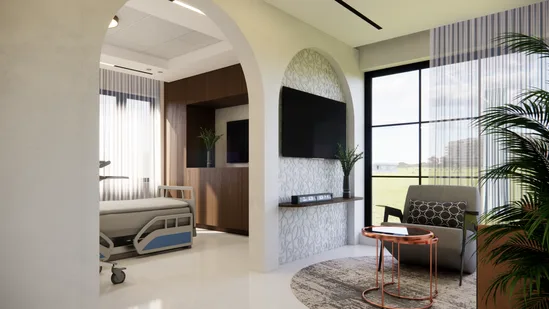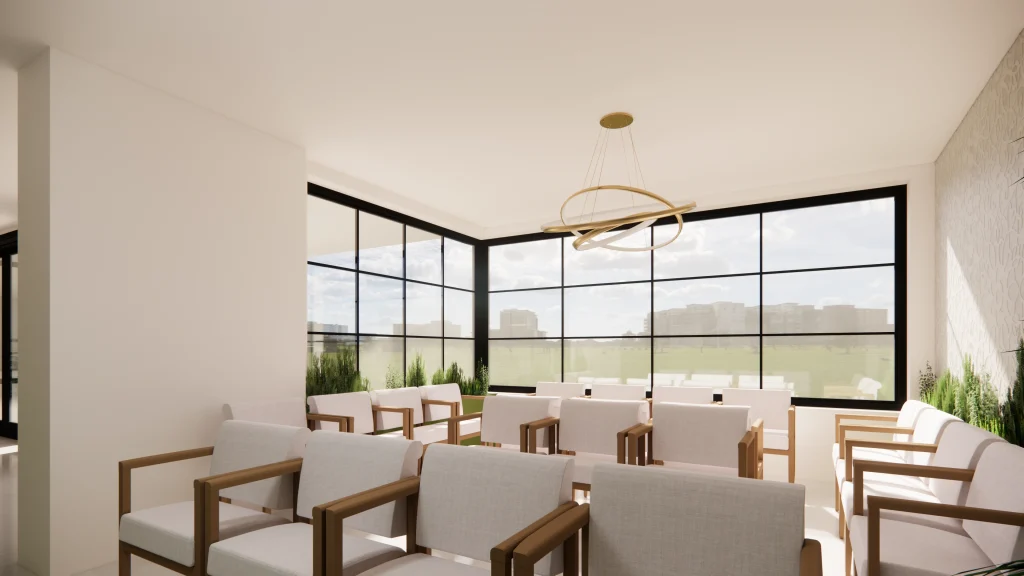Description
Client: Medecode Hospital
Location: Parklands, Nairobi, Kenya
Project Type: Design and Build
Service Scope: Architectural Design, Structural Engineering, Construction, and Interior Design
Project Overview
The Medecode Hospital Parklands is a state-of-the-art healthcare facility designed and constructed by Healthcare Designers Ltd. As expert hospital constructors and healthcare facility interior designers, we were entrusted with both the design and structural execution of this advanced medical institution.
This project aligns with our mission to transform healthcare spaces into efficient, safe, and patient-centered environments. It stands as a leading example of hospital construction project management, from concept to commissioning.
Project Scope and Specialties
Healthcare Designers Ltd provided end-to-end services for this hospital. These included architectural planning, construction, interior design, and healthcare compliance consulting. Our team of healthcare constructors managed every detail, including:
Zoning of departments
Patient and staff workflow planning
Accessibility enhancements
Installation of medical-grade materials
Energy-efficient utilities
Water-tight flooring and wall finishes
Departments and Functional Units
Medecode Hospital features a comprehensive list of specialized departments that support both outpatient and inpatient care. These include:
Emergency & A&E Unit: Designed for fast response and easy ambulance access.
Outpatient Consultation Rooms: Three general consultation rooms with attached examination spaces.
Radiology Department: X-ray and ultrasound rooms with lead-lined walls and radiation-safe installations.
Surgical Theatres (OR 1 & OR 2): Fully equipped for general and specialized surgery.
ICU & HDU Units: Critical care departments with nurse stations and emergency access routes.
NICU and NBU: Neonatal intensive care units tailored to sensitive infant care standards.
Dialysis Unit: Designed to accommodate up to four concurrent dialysis sessions.
Maternity & Delivery Wing: Includes prenatal, postnatal wards, delivery rooms, and newborn care zones.
Pediatric Ward: Complete with indoor and outdoor play areas to enhance child recovery.
Each of these departments was carefully planned by our healthcare facility interior designers to meet international standards, ensure patient comfort, and support clinical efficiency.
Interior Design and Patient Experience
As certified professionals in hospital interior design, we focused on optimizing lighting, color psychology, and material selection. The goal was to create a healing environment that lowers patient stress while improving navigation and hygiene.
From the choice of flooring to modular furniture, the interiors are easy to maintain, disinfect, and reconfigure. The result is a hospital environment that supports wellness, minimizes risk, and maintains a high degree of professionalism.
Accessibility and Safety
Our hospital construction project management approach ensures that all clinical zones are wheelchair-accessible and stretcher-friendly. Wide corridors, double-acting doors, and clearly marked signage enhance safety and efficiency. Transaction counters such as pharmacy, reception, and billing were installed at the required ergonomic height of 1070 mm, making them accessible to all.
Additionally, safety features like floor traps in all wet areas, lead-lined walls in radiology, and waterproof finishes in delivery and surgery rooms were implemented to meet healthcare codes.
Construction Materials and Finishes
Every surface in Medecode Hospital was selected for durability and hygiene. For instance:
Flooring: Seamless and waterproof, ideal for infection control.
Walls: Up to 1200 mm height waterproof lining in clinical areas.
Doors: All clinical entries feature at least 1050 mm width, many lead-lined.
These decisions reflect our commitment to detail and reinforce our role as trusted healthcare constructors in the region.
Project Timeline and Delivery
Our hospital construction project management team worked on a tight delivery timeline. From initial space layouts to final walkthrough, the project remained on schedule and within budget. Communication with the client was continuous, transparent, and solution-driven. This not only ensured quality results but also fostered strong client relationships and trust.
Why This Project Stands Out
Holistic Scope: Architecture, construction, interior, and branding under one firm.
Patient-Centric: Designed to maximize comfort and recovery rates.
Compliance Ready: Meets both local MOH and international healthcare standards.
Modern and Modular: Future-ready spaces that can evolve with medical technology.
Efficient Workflow: Logical flow of operations for patients, staff, and support services
About Healthcare Designers Ltd
We are Kenya’s premier hospital constructors and healthcare interior design experts. With a passion for building functional healthcare spaces, we specialize in full-cycle hospital construction project management, from design to delivery. Our firm helps health organizations create environments that improve healing outcomes, reduce operational inefficiencies, and promote staff well-being



