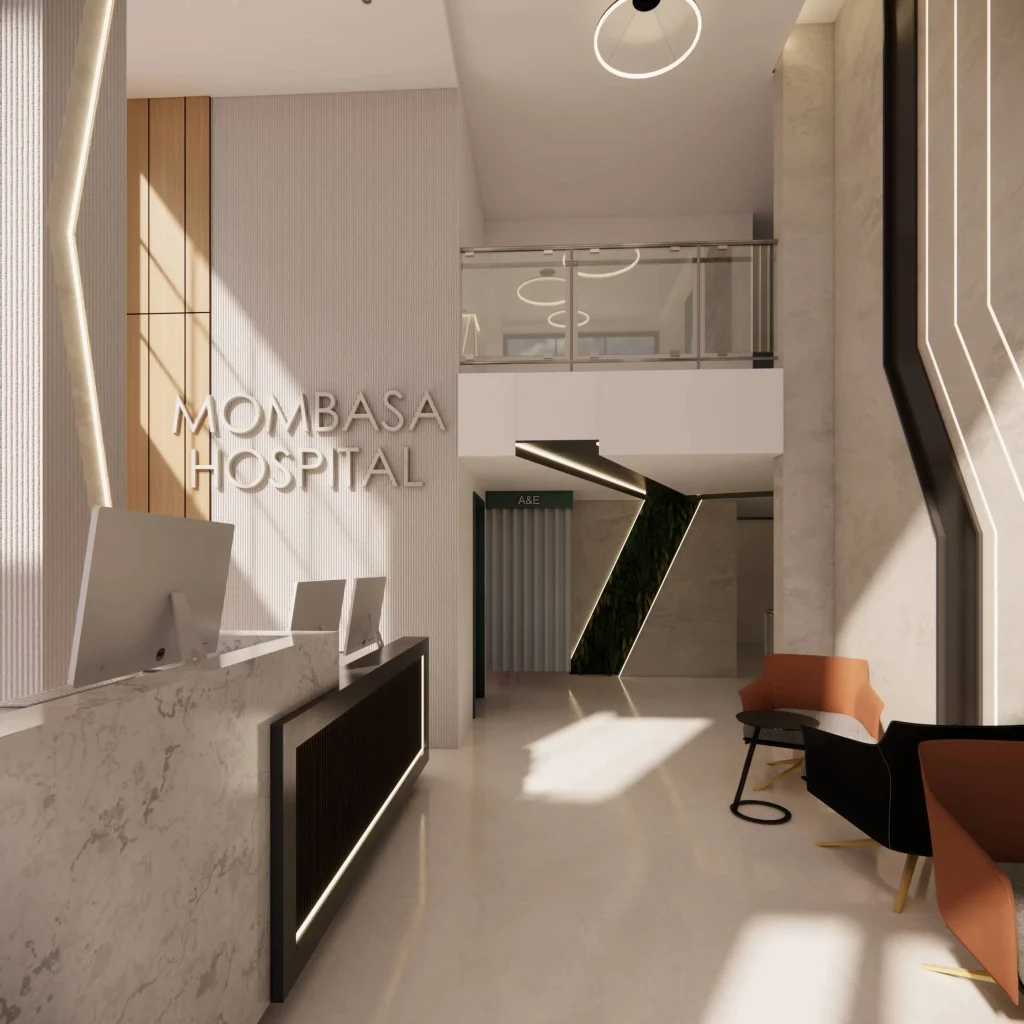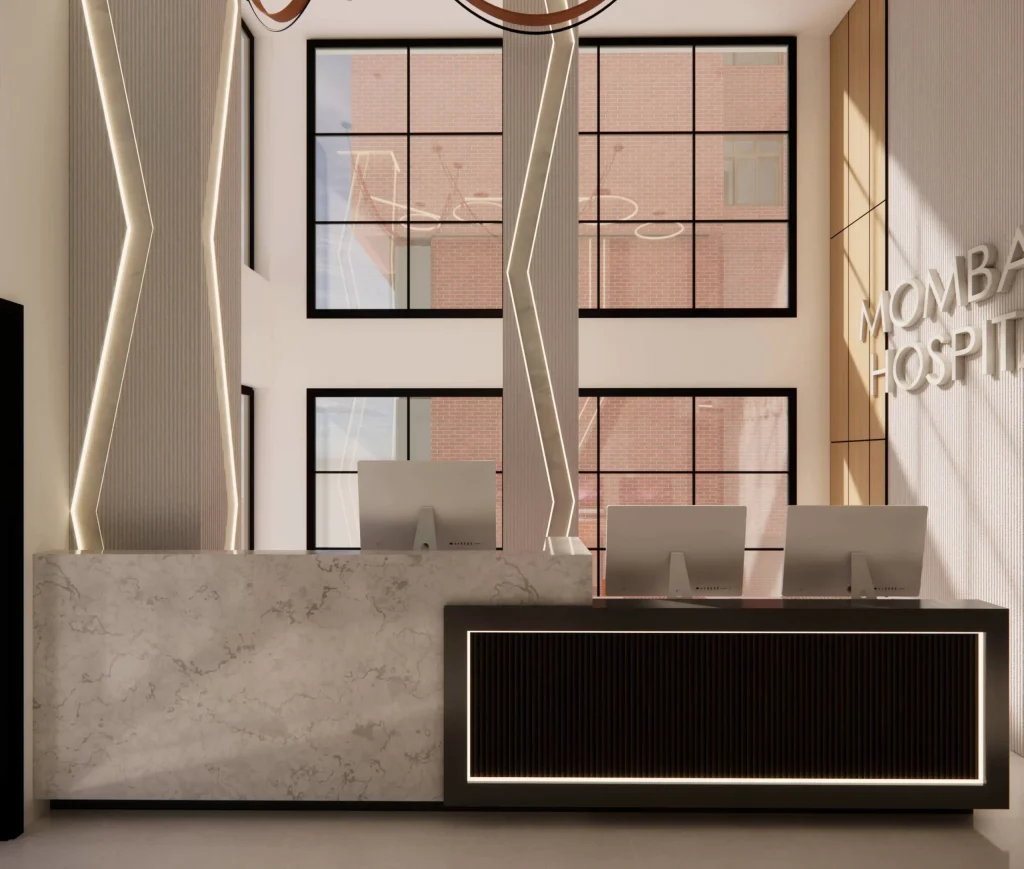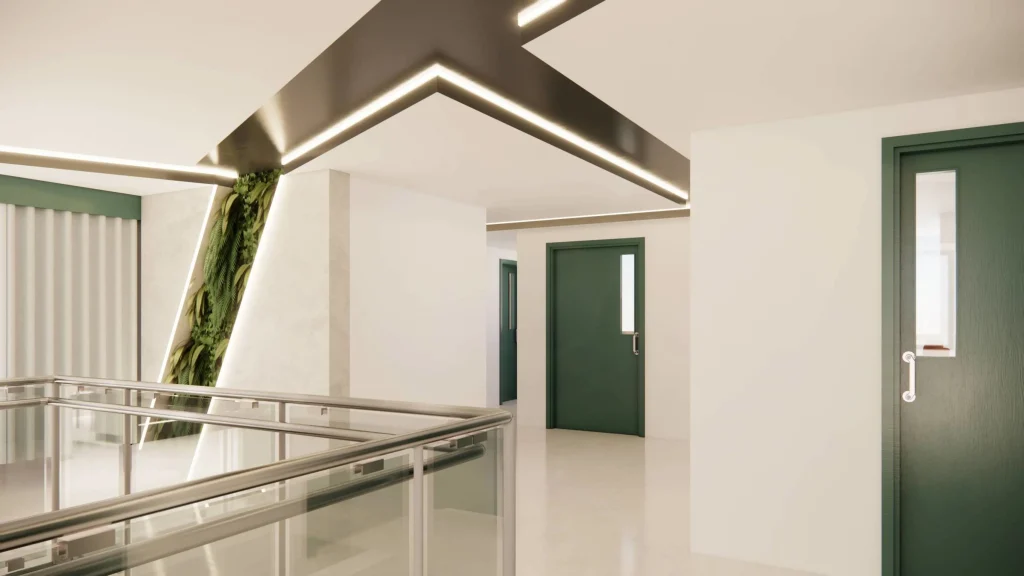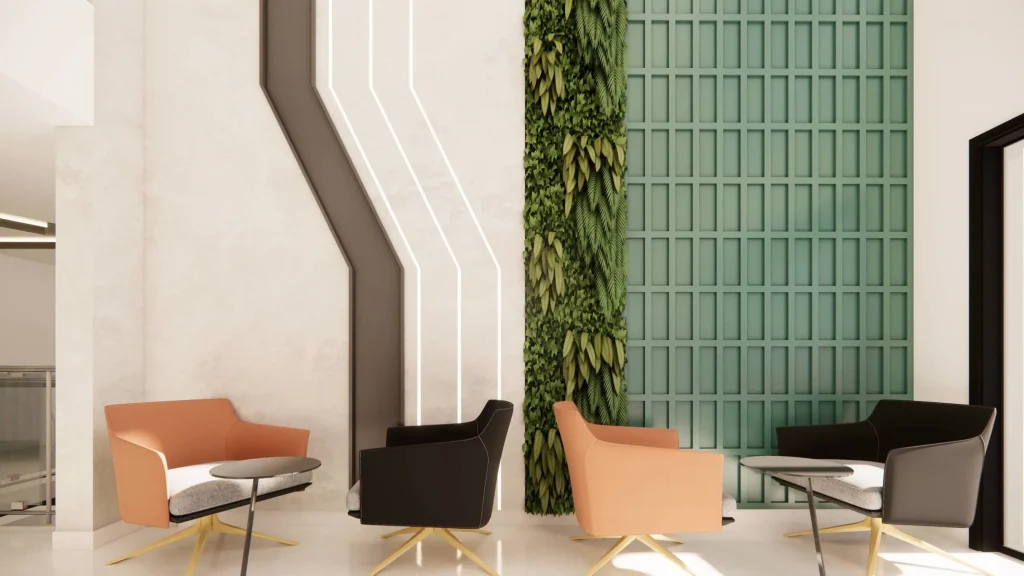Description
Location: Mombasa County, Kenya
Project Type: Commercial to healthcare facility conversion
Developer: Healthcare Designers Ltd (HDL)
Services Offered: Hospital architectural design, medical space planning, MEP coordination, healthcare construction, MoH compliance
Mombasa Level 4 Hospital Project
Healthcare Designers Ltd (HDL) is proud to present the Mombasa Level 4 Hospital project, an exemplary transformation that enhances Kenya’s healthcare capacity through thoughtfully executed best architectural planning, advanced hospital floor layouts, and sustainable medical facility design principles. As an experienced healthcare design firm in Kenya, HDL undertook the full planning and hospital layout architecture for this project, turning a previously underutilized rental complex into a high-functioning medical center aligned with Ministry of Health (MOH) standards.
This newly designed facility, located in the heart of Mombasa County, offers comprehensive care zones ranging from outpatient clinics to emergency care and pharmacy services, improving access to essential healthcare for the region’s growing urban population.
Project Overview: From Rental Spaces to Purpose-Built Hospital Design
The challenge was clear: redesign an existing commercial property into a fully operational Level 4 hospital. HDL responded with a custom solution that addressed structural, functional, and patient experience concerns. Every square meter was utilized to meet facility flow optimization standards while ensuring compliance with healthcare regulatory frameworks in Kenya.

The uploaded layout showcases the redesigned ground floor, carefully partitioned to support critical departments, including
- Emergency (A&E) with an adjacent triage and MD office
- Consultation Room for outpatient care
- The nurse station is centrally located for optimal visibility and coordination
- Ultrasound Room for diagnostic services
- Pharmacy with Dual Dispensing Bays improving medication turnaround time
- Waiting Area and Reception enhancing visitor flow
- Public Washrooms and wheelchair accessibility to ensure inclusivity
- Vertical Circulation Zone with dual lifts and stairwell for ease of movement across floors
Each space was designed following evidence-based practices that ensure better patient outcomes and staff efficiency.
Prioritizing Patient Experience in Modern Hospital Floor Plans
Healthcare Designers Ltd. infused this Mombasa Level 4 facility with features proven to elevate the overall hospital experience. Using biophilic design principles and layout optimization, the waiting areas, consultation zones, and diagnostic wings were arranged to:
- Reduce patient anxiety through clear zoning and intuitive wayfinding
- Improve staff response time by centralizing critical units
- Minimize infection spread through designated movement corridors
The use of bold, clean visuals and signage designed in compliance with universal accessibility standards , ensures ease of navigation for patients and caregivers alike.
Compliance and Structural Integration
A standout feature of this project was its seamless integration of mechanical, electrical, and plumbing systems (MEP). Coordinated in advance with consultants, the layout ensured every inspection chamber, foul drain, and vent pipe followed Nairobi County and Mombasa municipal building codes.
Specific implementations include
- Drain pipes encased in 150mm concrete surrounds
- Soil treatment under slabs to protect against termites
- Use of cast iron covers for all chamber points
- Compliant underground foul water drainage in UPVC (BS5255 standard)
This attention to engineering details guarantees long-term sustainability, structural integrity, and safety.
Designed by Healthcare Designers Ltd (HDL)
This project was fully envisioned, designed, and executed by Healthcare Designers Ltd (HDL), Kenya’s trusted name in medical facility architecture. HDL’s portfolio spans across Nairobi, Kisumu, Mombasa, and beyond, with a reputation for elevating public and private healthcare facilities through design excellence.
From concept development, architectural planning, hospital spatial layout, and contractor coordination, HDL provided end-to-end hospital design services. This Mombasa Level 4 project is now a flagship example of how functional aesthetics and operational strategy can work hand in hand.
The Impact: Healthcare That Works for the People
With healthcare demand on the rise in coastal Kenya, this facility ensures that residents have timely access to emergency care, diagnostic imaging, and clinical services without long travel or wait times. Its hospital reception area, lifts, and triage spaces mirror those found in top-tier global hospitals.
Whether you're a hospital investor, government health planner, or facility manager, this project demonstrates the value of working with hospital architecture firms that understand both global healthcare design trends and local community needs.





