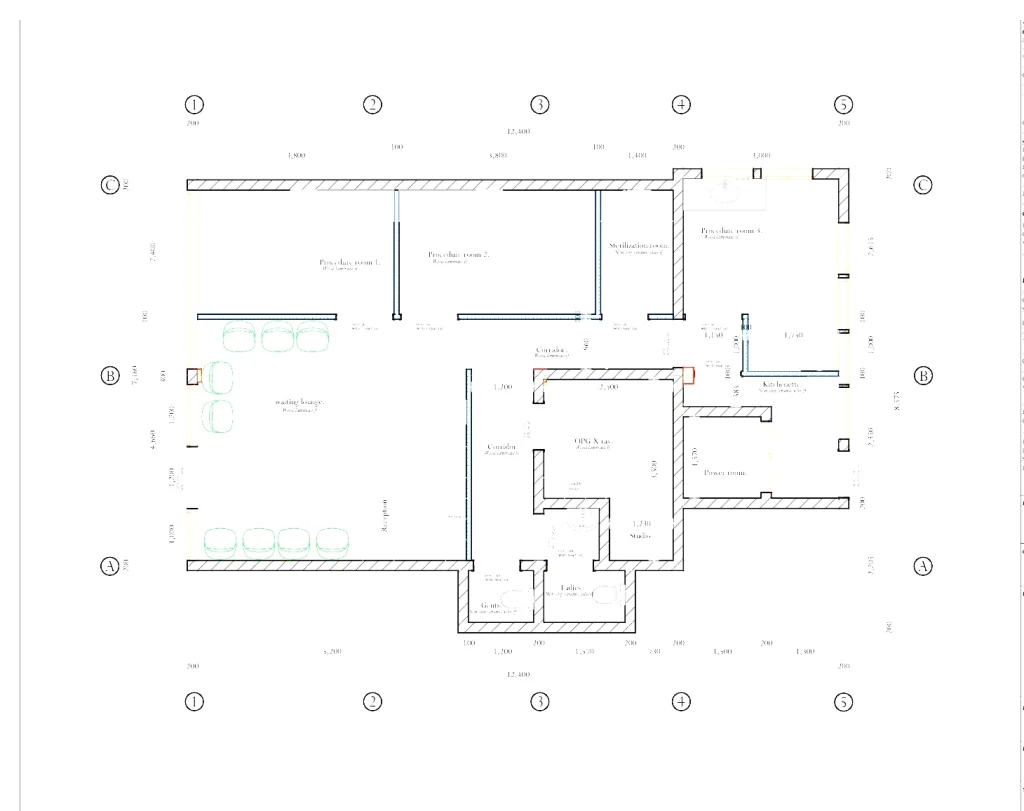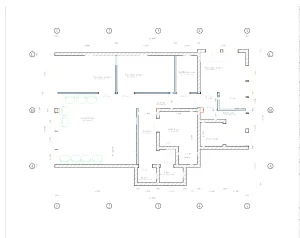Description
Location: Nairobi, Kenya
Project Type: Private Dental Healthcare Facility
Developer: Healthcare Designers Ltd (HDL)
Parkland Dental Spa, carefully crafted by the architectural team at Healthcare Designers Ltd (HDL), stands as a new benchmark for innovation in dental spa design in Kenya. This visionary project combines wellness-centered architecture, cutting-edge clinical functionality, and calming patient experiences. Located in the heart of Nairobi, it redefines dental care spaces by blending modern aesthetics with medical precision and sustainable construction practices.
A New Era of Dental Spa Design in Kenya
HDL’s goal was clear: to design a healing space that promotes both professionalism and tranquility. From the moment a patient enters the reception to the time they leave the procedure room, their wellness is prioritized. The design uses biophilic design, organic construction techniques, and flow-optimized layouts to support this vision.
The facility features a warm reception area, a spacious waiting lounge, three procedure rooms, a sterilization suite, OPG X-ray room, and support spaces. These include a kitchenette, power room, lockable storage, and fully equipped gents and ladies washrooms.
Layout Optimized for Flow and Comfort
Every space is designed for efficiency and comfort. Corridors allow smooth transitions between areas, reducing delays for patients and staff. The OPG X-ray and sterilization room sit between procedure rooms, making workflows faster and safer.
Each procedure room features premium wood laminate flooring. It meets clinical standards while delivering a warm, calming feel. This design choice reflects a growing preference in dental spa interiors where function meets style.
Wellness-Driven Interiors and Material Choices
The interior finishes go beyond medical utility. HDL specified a blend of non-slip ceramic tiles and wood laminate flooring. These surfaces are both durable and hygienic. They also add warmth to high-traffic areas like the reception and waiting lounge.
Soft lighting, paired with natural daylight, creates a peaceful environment. This reduces stress and anxiety, common challenges in dental clinics. Soundproof partitions between treatment rooms ensure privacy and quiet, enhancing patient comfort.
Sustainability Through Organic Construction
The project isn’t just elegant; it’s also sustainable. HDL incorporated eco-friendly building materials, energy-efficient plumbing, and ventilation systems that reduce energy use and improve air quality.
Key sustainability features include:
UPVC underground drainage compliant with BS5255
Anti-termite soil treatment for foundation protection
Stormwater management systems aligned with BS556 standards
Non-toxic materials used throughout the interior
These choices reflect HDL’s commitment to green building design in healthcare.
Built for Modern Dentistry
Parkland Dental Spa is future-ready. The layout accommodates:
Digital OPG X-ray imaging equipment
Ergonomic treatment rooms designed for clinician comfort
Built-in conduits for future tech installations
Every area supports smooth clinical operations. Sightlines are clear, equipment is accessible, and rooms are spaced for easy movement. These details make dental care more efficient and more pleasant for both patients and staff.
A Patient-First Approach in Every Detail
Every square meter reflects HDL’s focus on patient comfort. The waiting lounge features ergonomic seating, calming palettes, and curated lighting. The procedure rooms allow natural light and personal lighting adjustments. The overall ambience feels more like a spa than a clinic.
Throughout the space, patients experience consistent design language. Neutral tones, soft acoustics, and greenery enhance well-being and reduce anxiety. These features also support faster healing and higher patient satisfaction.
The Signature of HDL Healthcare Design
With Parkland Dental Spa, HDL showcases its strength in healthcare facility design. The team delivers more than a functional clinic they create a holistic wellness environment. By balancing function, emotion, sustainability, and style, HDL sets a new standard for dental clinics in Kenya.
Conclusion: Where Design Meets Dentistry
Parkland Dental Spa is more than a healthcare facility. It is a calm, beautiful, and functional space that supports oral health and wellness. Through this project, HDL demonstrates how smart, sustainable architecture can improve the patient experience and transform clinical operations.
This dental spa is a proud addition to HDL’s portfolio. It embodies our mission to create healthcare environments that are efficient, resilient, and human-centered. With each project, we continue to raise the bar in dental spa design.



