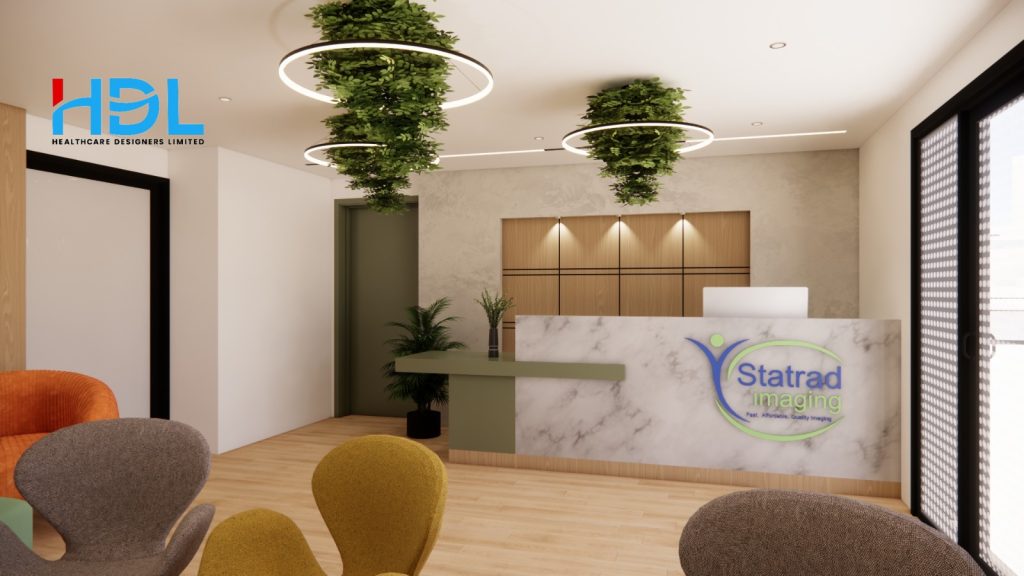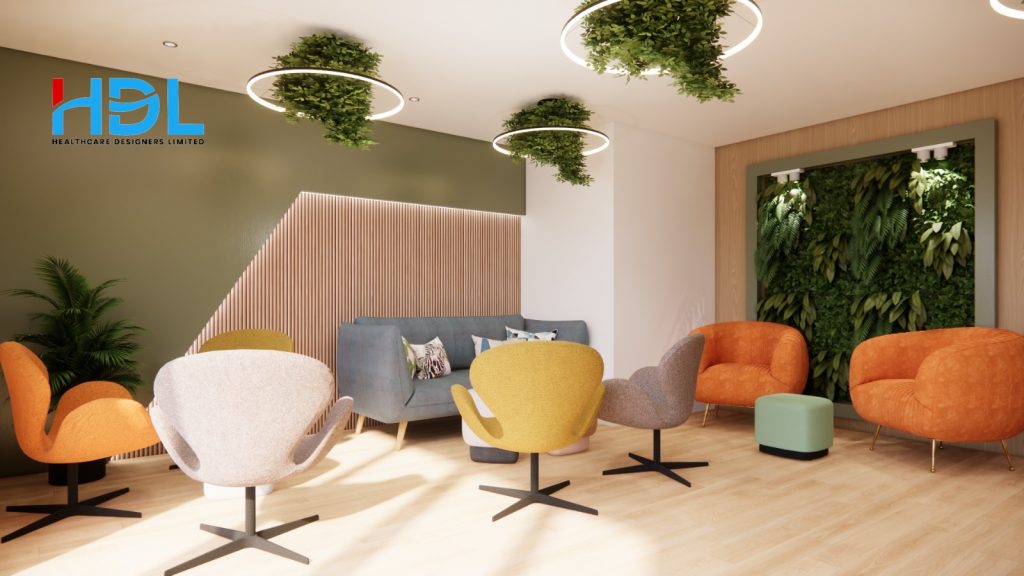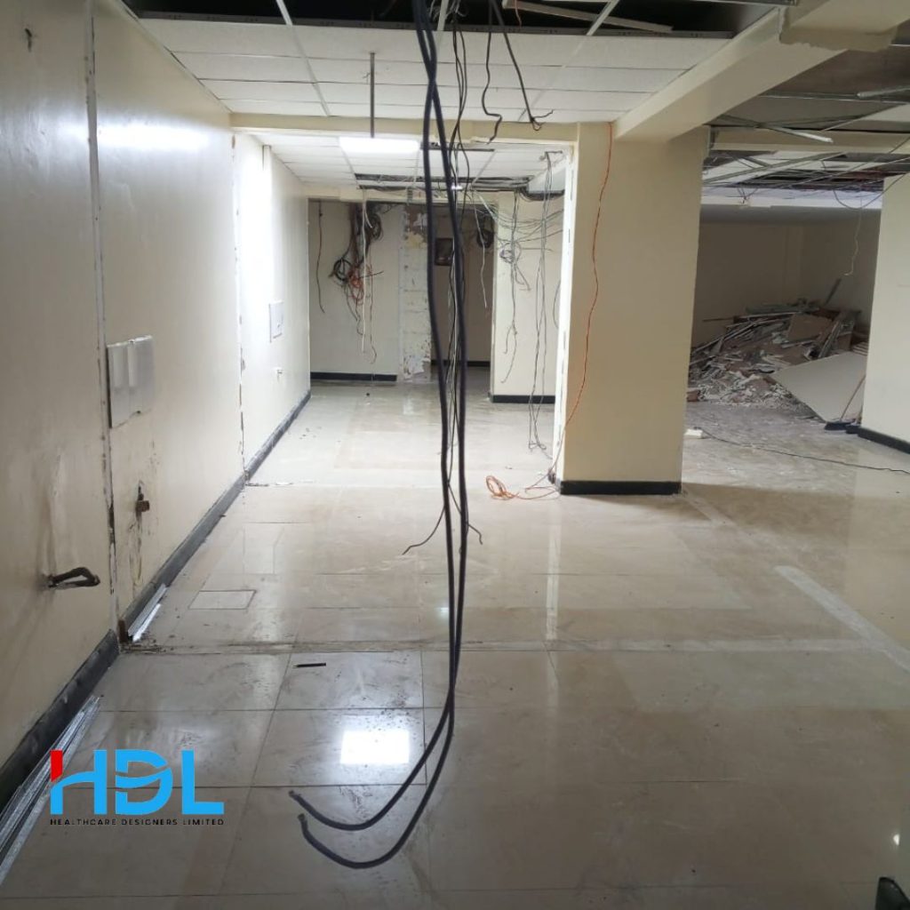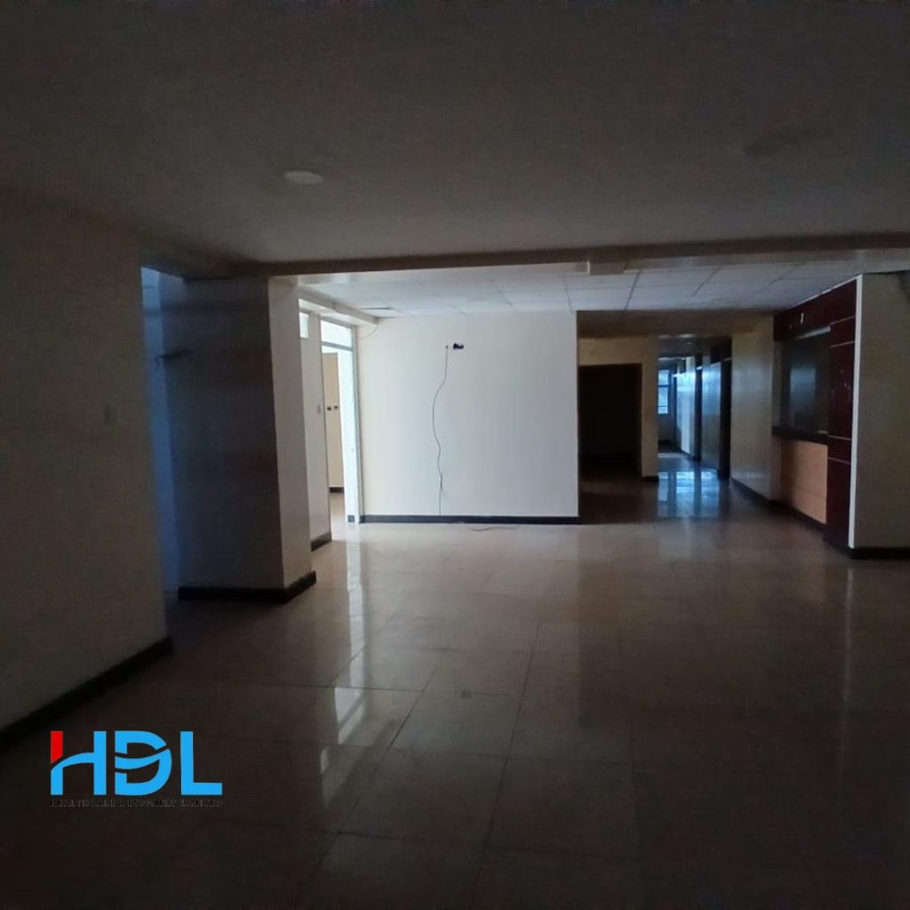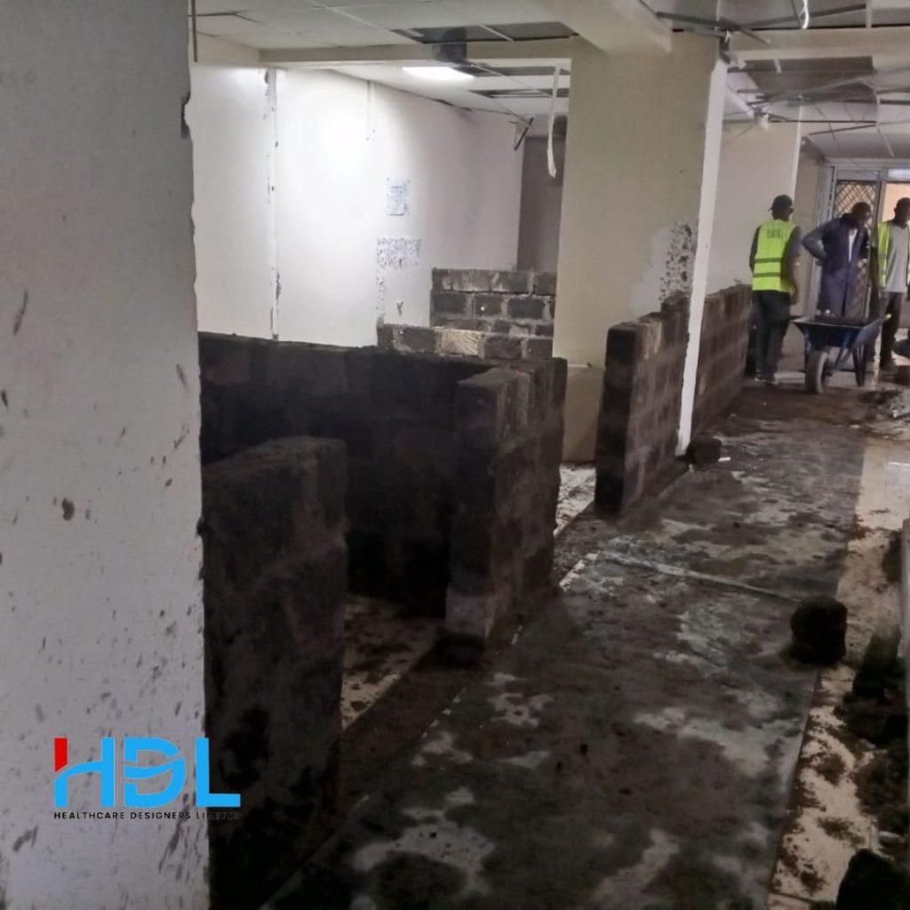Description
Statrad Imaging: Office to Hospital Renovation
📍 Location: Central Kenya, Kiambu County
📅 Project Start Date: March 2025
🏗 Scope: Design & Build(Hospital renovation)
Project Overview
Healthcare Designers Limited (HDL) is proud to lead the renovation of an existing office space into a modern imaging hospital. This new facility will provide high quality medical imaging services. This transformation reflects our commitment to advancing healthcare infrastructure through the thoughtful integration of smart technology, hospital management systems, and advanced medical equipment.
The new facility is designed with a strong emphasis on patient comfort, diagnostic efficiency, and healthcare compliance. HDL's approach to this hospital renovation project focuses on improving the building and optimizing internal systems. This will help meet current and future needs in healthcare delivery.
Project Goals
The core objective is to create a future ready imaging hospital that offers high quality diagnostics while streamlining operations. The facility will use technology and follow fire safety rules. It will also implement emergency response systems and HVAC systems. This will help create a safe and efficient environment for patients and healthcare workers.
This renovation project ensures:
- Seamless delivery of medical imaging services.
- Full compliance with health and safety standards.
- Enhanced operational efficiency through smart systems and spatial optimization.
- High-end patient experience in a technologically advanced setting.
Scope of Work by HDL
🔹 Design & Planning
Our team conducted a comprehensive site analysis to ensure the structural feasibility of converting an office space into a fully operational imaging hospital. The spatial layout is thoughtfully designed to facilitate efficient patient flow, minimal wait times, and optimized staff workflow. All design choices strictly follow healthcare guidelines and building codes, particularly with regard to fire safety compliance and accessibility.
🔹 3D Visualizations & Concept Development
HDL has developed immersive 3D visualizations, allowing stakeholders to preview the future facility. These visual assets support collaborative planning and ensure the design aligns with clinical and administrative needs. Real-time adjustments can be made to reflect the practical usage of rooms and integration of imaging equipment and digital systems.
🔹 Bills of Quantities (BoQ)
To maintain transparency and manage project costs efficiently, HDL provides a detailed BoQ. This document outlines all materials, labor, and service components, helping in the timely procurement of resources and ensuring adherence to the construction budget.
🔹 Construction & Implementation
During the construction phase, HDL will implement high-grade materials and medical-grade finishes. Specialized installations include:
- HVAC systems designed for imaging environments.
- Radiation shielding for MRI and CT rooms.
- Structural reinforcements for supporting heavy advanced medical equipment.
- Intelligent building systems for lighting, temperature, and access control enhancing hospital management and sustainability.
Key Features of the Imaging Hospital
✔ Patient-Centric Design
Features include intuitive signage, calming interiors, and privacy-focused waiting and recovery areas to ensure a comfortable experience.
✔ Specialized Medical Infrastructure
We’ve reinforced structural elements to accommodate high-weight imaging equipment and installed noise-reducing materials to promote a calm clinical environment.
✔ Enhanced Safety Systems
Compliance with the highest levels of fire safety, real time emergency response systems, and radiation protection ensures a safe and secure environment for all users.
✔ Smart Technology Integration
Integration of smart technology throughout the facility enhances diagnostics, maintenance, and administrative processes. Real-time monitoring systems, automated lighting, and intelligent air controls are all connected to a central hospital management platform.
✔ Digital Imaging Systems
State of the art technology integration enables cloud-based storage of diagnostic results, seamless digital patient records, and fast communication with referring physicians.
Conclusion
This transformation by HDL represents a significant leap forward in the delivery of medical imaging services. From structural engineering to smart technology integration, the new facility will set a benchmark for future hospital renovation projects in the region.
We are proud to be part of a project that prioritizes patient care, operational efficiency, and sustainable building practices. As this imaging hospital evolves, it will not only meet but exceed expectations in modern healthcare service delivery.
🔜 Stay tuned for more updates as we bring this innovative vision to life with precision and purpose.

