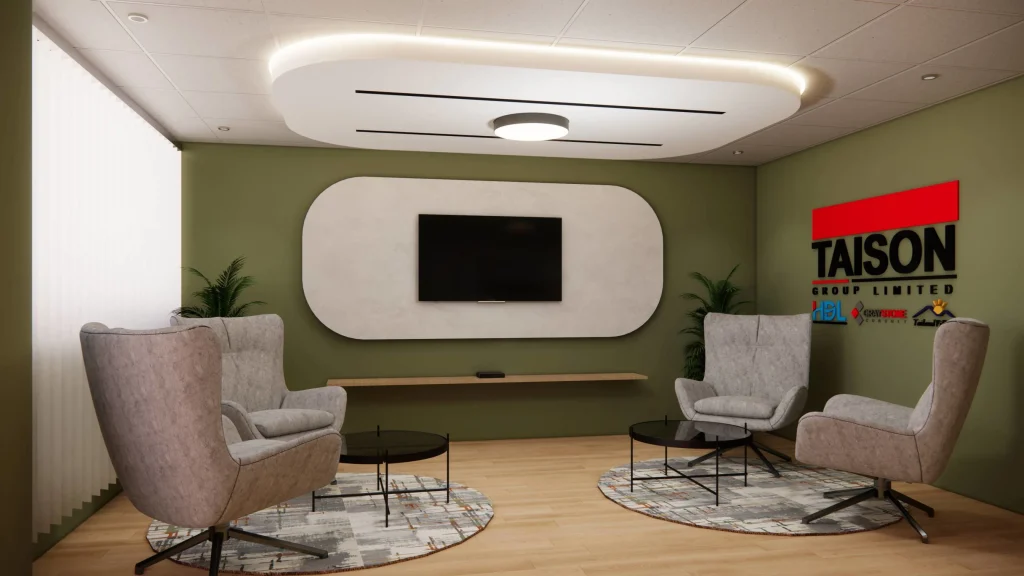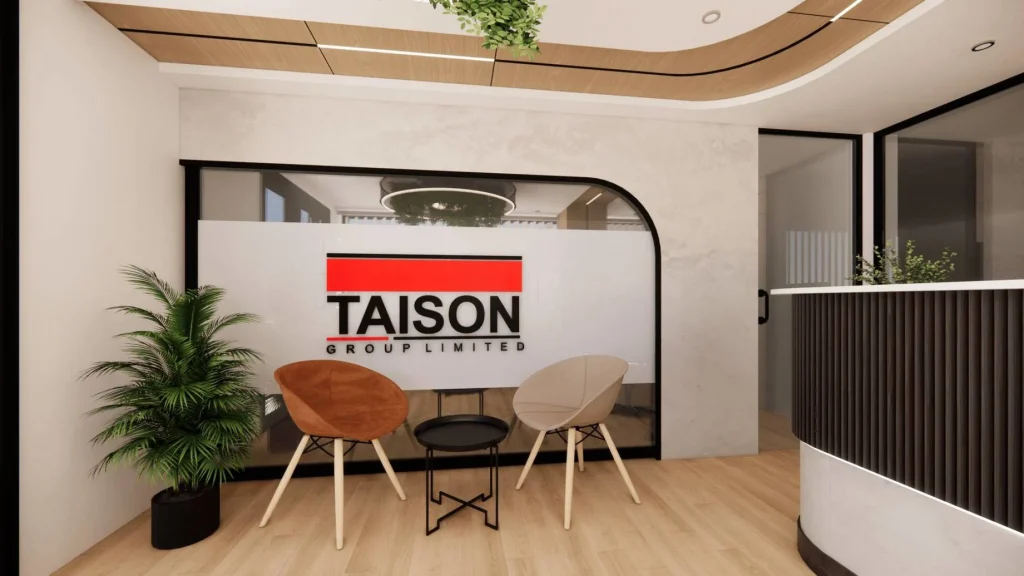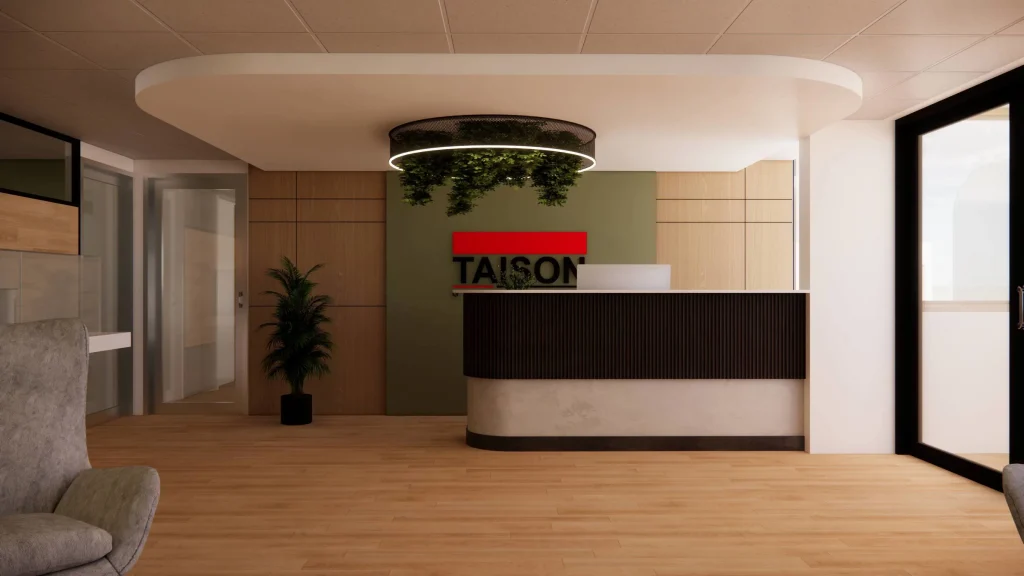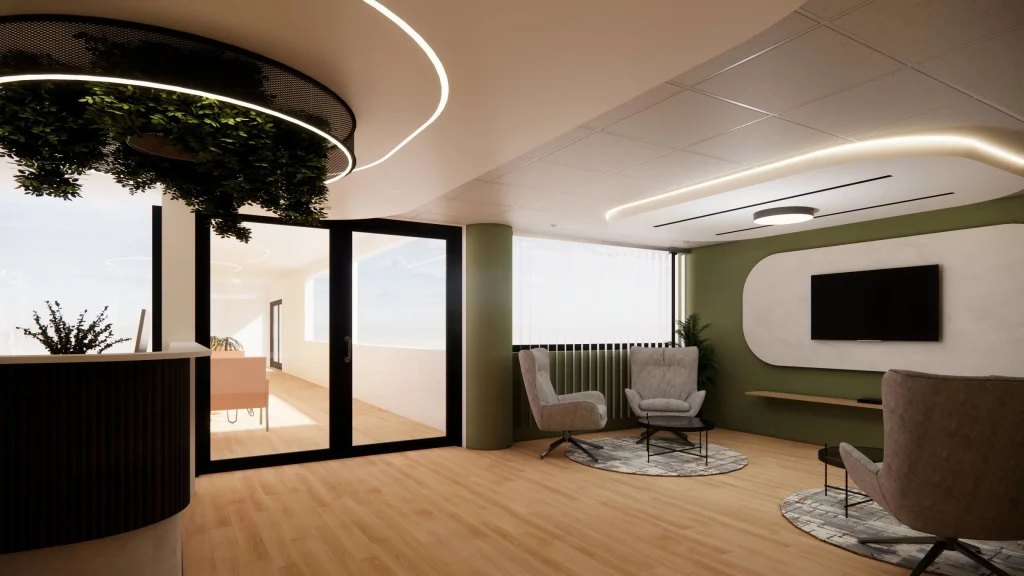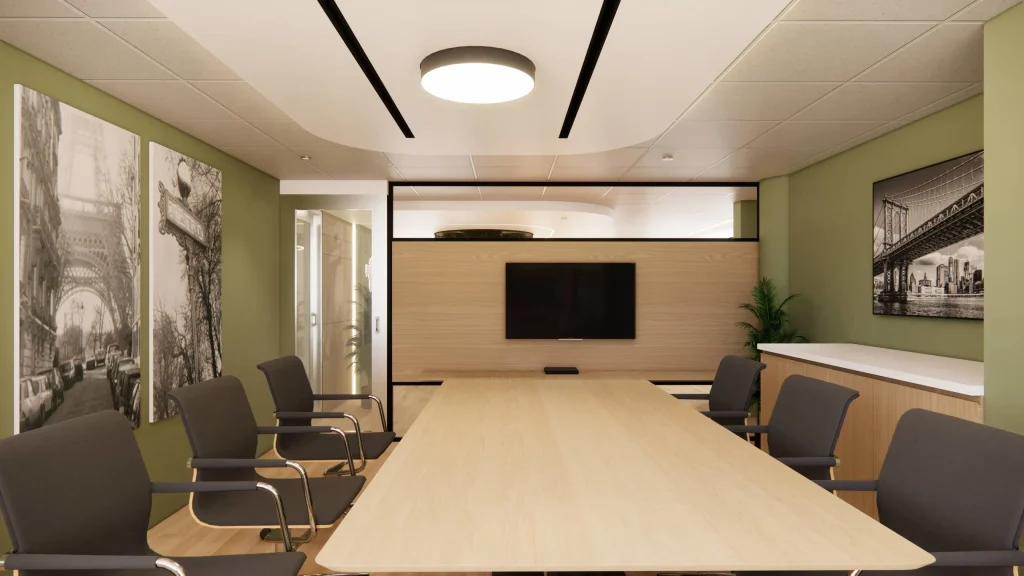Description
Office Interior Design in Kenya – Taison Group Headquarters
Client: Taison Group
Location: 2000 Plaza, Mombasa Road, Nairobi
Scope: Interior Architecture, Office Renovation, Fit-Out, Construction and Project Management
Started: May 2025
Healthcare Designers Ltd (HDL) designed and renovated the new office space for Taison Group at 2000 Plaza, Mombasa Road. The brief called for a complete office transformation, from concept to handover, delivered with our full-service approach to office interior design in Kenya. While known for healthcare spaces, HDL also specializes in interior architecture, office renovation, and project management, helping businesses create inspiring and productive environments.
This project highlights HDL’s ability to deliver functional, modern, and sustainable corporate spaces, complementing our long-standing expertise in healthcare interior design and hospital renovation.
Interior Architecture and Space Planning
Our interior architecture team developed a practical and efficient layout for the space. Key areas include the reception, boardroom, director’s office, HR department, accounts department, IT office, server room, design team zone, and washrooms.
Each room was positioned for workflow efficiency, privacy, and visual continuity. The layout also maximized natural lighting and supported ventilation, improving comfort and energy performance across the workspace.
Office Renovation and Fit-Out
HDL handled the full office renovation, upgrading the raw space into a modern and professional workplace. The fit-out included:
Partition walls for different departments
Electrical and data installations
LED lighting
Server room infrastructure
Sanitary fittings and kitchen area
The finishes reflect a clean, corporate aesthetic while ensuring durability for everyday use. All installations followed local authority guidelines and Kenya’s national building regulations.
Construction and Project Management
As with all HDL projects, we managed the construction process from start to finish. Our construction and project management team oversaw timelines, subcontractors, budgets, and quality control.
We coordinated all mechanical, electrical, and plumbing (MEP) systems to ensure smooth operation post-completion. Every stage was handled with care—from mobilization and procurement to final inspection and client walkthrough.
Sustainable and Functional Design
This project incorporated sustainable construction solutions such as:
Energy-saving LED fixtures
Low-maintenance, long-lasting materials
Low-flow taps and water-efficient fittings
Natural daylight use to reduce electricity load
These elements support a healthier indoor environment while reducing operating costs. They also align with our values as a firm that delivers both sustainable design and future-ready workspaces.
Expanding Beyond Healthcare
While HDL is well known for designing hospitals and medical facilities, we also bring the same expertise to commercial spaces. The Taison Office project is part of our expanding portfolio of office refurbishment, interior architecture, and turnkey commercial interiors in Kenya.
Our experience in compliance, safety, and spatial logic originally built in healthcare makes us uniquely equipped to deliver high-functioning and visually appealing office environments.
Conclusion
Taison Group’s new office is a modern, efficient, and inspiring workplace. Delivered on time and within scope, it reflects HDL’s commitment to quality, detail, and purpose-driven design. From space planning to full office fit-out, this project showcases what’s possible when design and execution come together.
We’re proud to have supported Taison Group in creating a workspace that will serve their team and clients for years to come.


