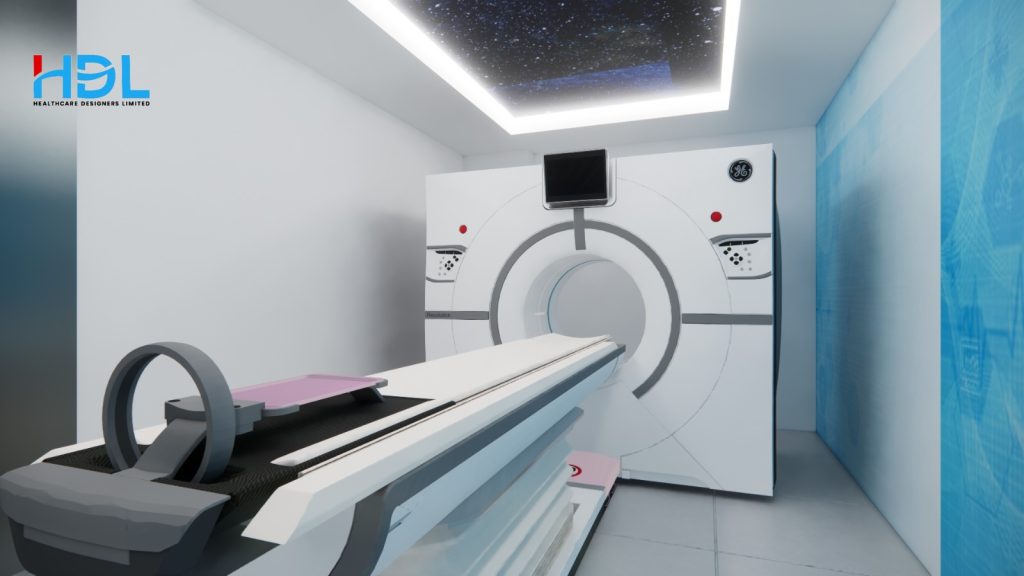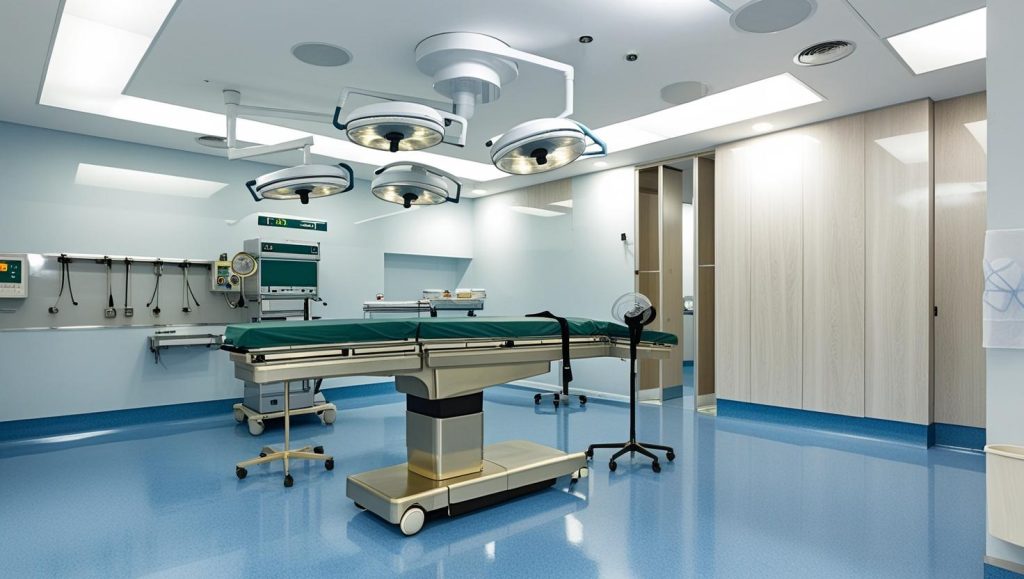Description
📍Location: Ruaka, Kiambu County
📅 Project Start: March 2025
🏗 Scope: Design & Build by Healthcare Designers Ltd
Innovative Healthcare Design and Construction for Radiology in Kenya
At Healthcare Designers Ltd, we lead the field in healthcare design and construction in Kenya. Our work on the Tatrad Imaging Radiology Department in Ruaka, Kiambu County, is a strong example of medical facility design and construction focused on delivering advanced imaging care in modern, efficient spaces.
This project involved a full-scale hospital renovation to create a purpose-built radiology department within an existing facility. From technical detailing to compliance planning, we applied deep expertise in hospital construction project management.
Scope of the Radiology Department Construction
This healthcare facility design services project was carefully laid out to meet evolving diagnostic demands. The imaging suite now includes:
- CT Scan Room (reusing existing equipment)
- X-ray and Fluoroscopy Rooms
- Mammography Room and OPG (Orthopantomogram)
- Ultrasound Suite
- Endoscopy and Observation Rooms
- Consultation Rooms and Laboratory (Phleb Section)
- Reception and Waiting Area
- Boardroom, Kitchen, and Offices
- Server/Power Room, Biomed & IT Office, Shared Office
Each space was planned for ease of access, optimal clinical workflow, and full code compliance.
Radiology Construction Design Build Highlights
This was a turnkey healthcare construction design build project with unique radiological requirements. As a trusted radiology hospital construction team, we delivered the following:
- Reinforced slab foundations for diagnostic equipment
- Anti-termite soil treatment for structural longevity
- Plumbing and drainage systems compliant with BS5255 and BS556
- Encased underground drains (150mm concrete) for added durability
- Mechanical and electrical works fully integrated before walling
- Cast iron inspection chamber covers conforming to BS497
These systems meet international standards while remaining practical and affordable.
Medical Imaging Facility Construction Details
As radiology suite construction contractors, we ensured compliance with every regulation while delivering functional, patient-centric spaces. Our technical strategy covered:
- Wall reinforcement (hoop iron for <200mm walls)
- Service pipe and conduit access integrated into foundations
- Pre-plastered conduits for future upgrades
- Inspection chamber frames built to British and Kenyan code
With extensive experience as hospital radiology department builders, we delivered a radiology facility that is modern, efficient, and ready for the next generation of imaging care.
Frequently Asked Questions About Radiology Hospital Construction
How do you design a radiology department in a hospital?
You begin with zoning, shielding, patient routing, and technical system planning, all of which we executed at Tatrad Imaging.
What are the best practices for healthcare facility construction?
Focus on infection control, material compliance, proper ventilation, and efficient layout, especially for diagnostic areas.
How long does hospital construction take?
A typical hospital renovation, like this one, can take 6 to 12 months depending on scope and permit timelines.
What is the cost to build a medical clinic or radiology suite?
It depends on equipment, shielding requirements, and finishes. However, we always provide a full Bill of Quantities (BoQ) and design documents upfront.
What are healthcare facility compliance standards?
These include local authority guidelines, national building codes, and clinical health standards that protect staff and patients.
Construction Notes from Tatrad Imaging Project
All construction complied with national building regulations
Drawings were scaled to 1:100
Foundation depth was determined on-site
Excavation and compaction followed engineer instructions
All drainage, plumbing, and mechanical work met local authority requirements
This ensured compliance with healthcare construction project management standards and delivery efficiency.
Why Healthcare Designers Ltd?
We are not just builders; we are strategic healthcare facility design services partners. With each project, we bring together architectural vision, clinical logic, and construction science to create world-class hospitals and imaging spaces.
If you're seeking expertise in radiology hospital construction or need a certified hospital construction project management partner in Kenya, we're here to deliver on time and to code.



