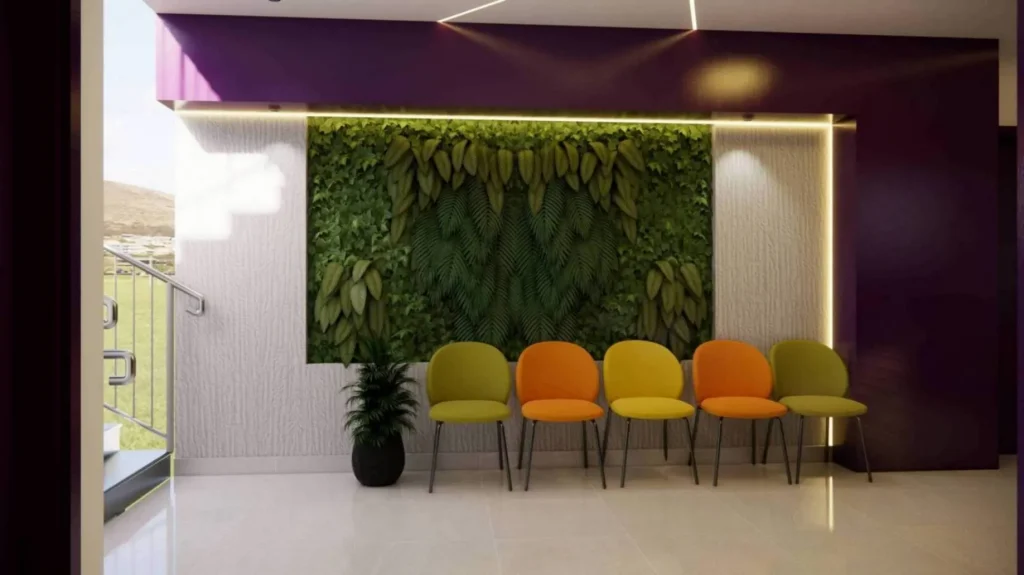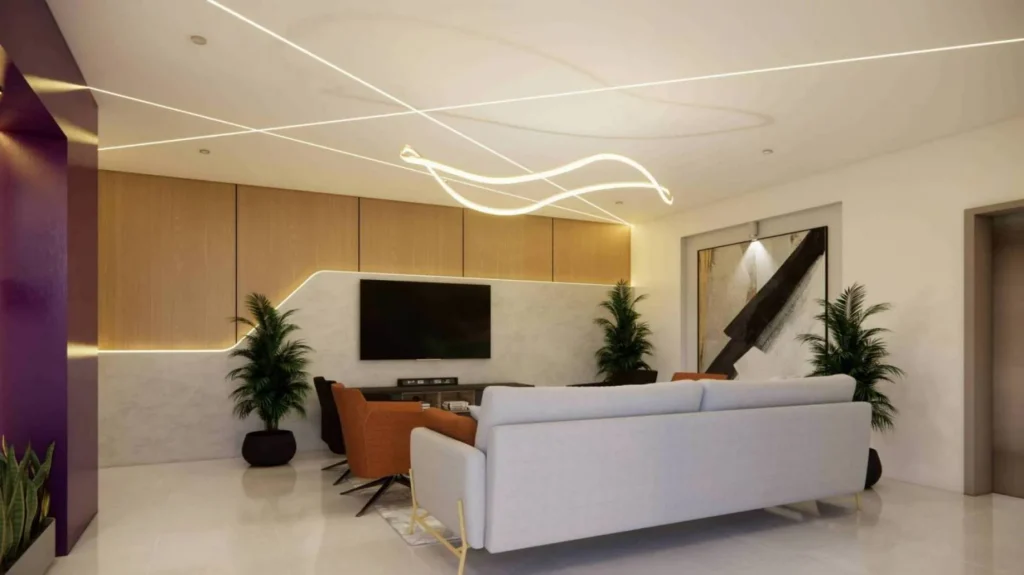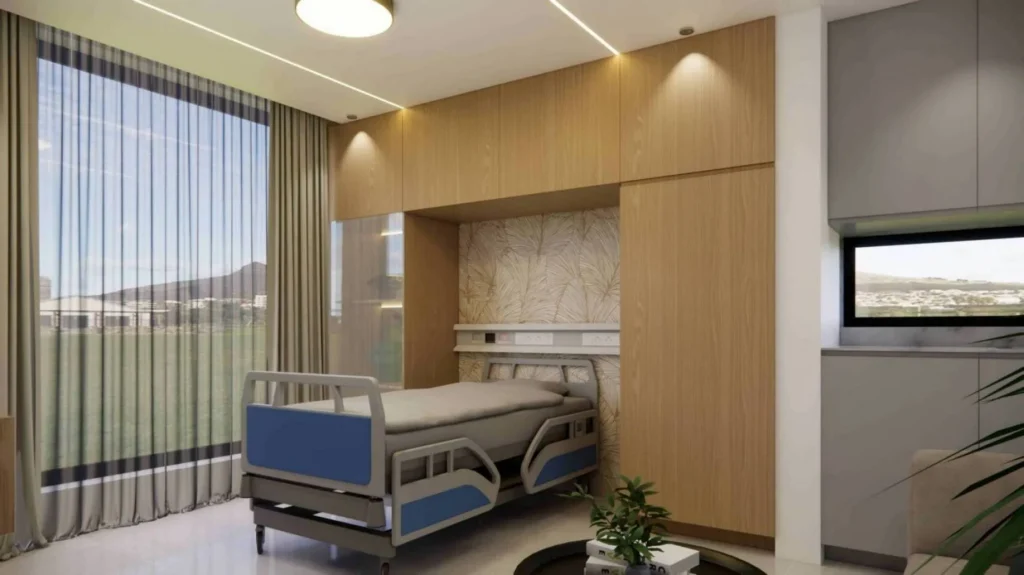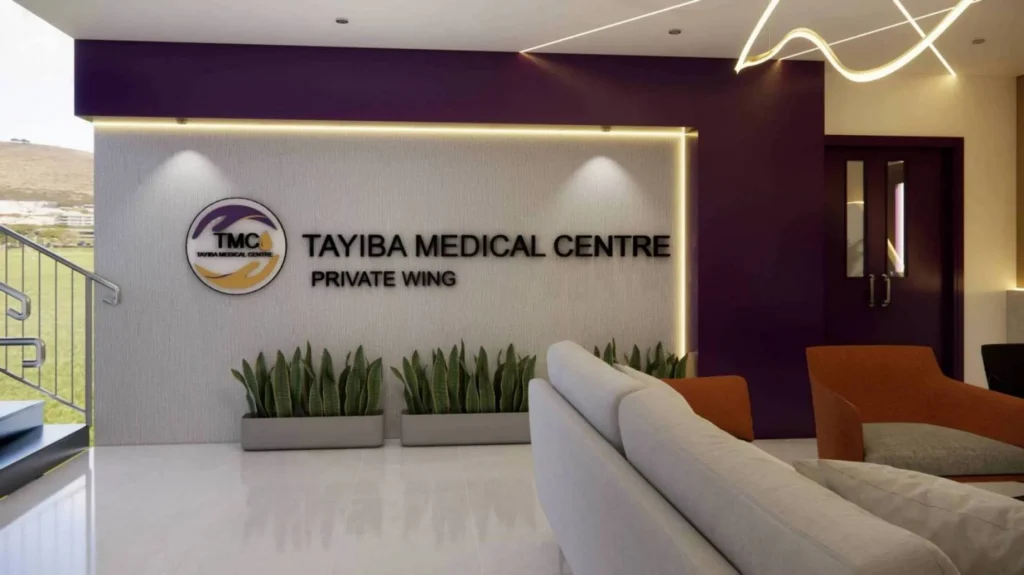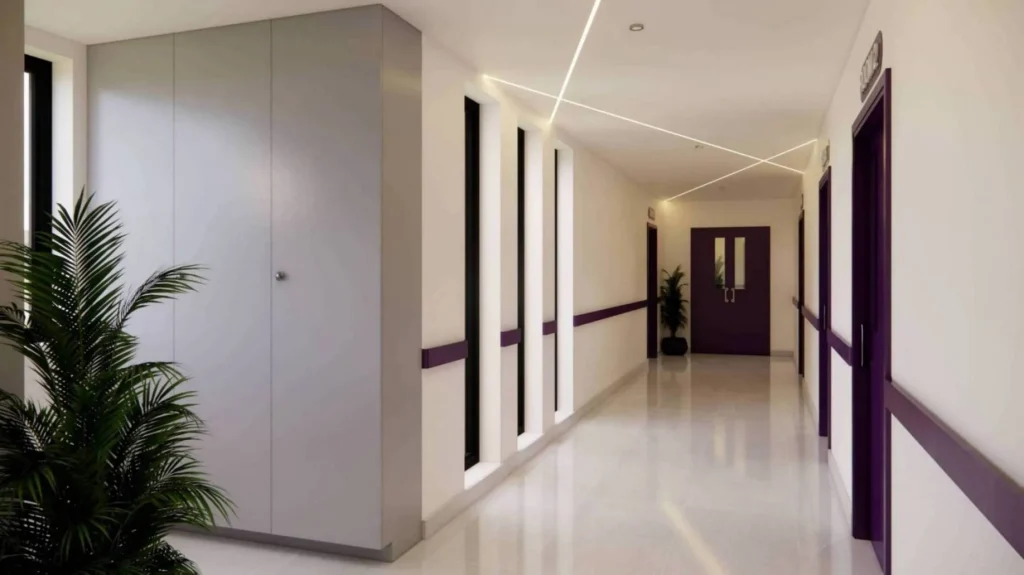Description
At Healthcare Designers Ltd, we transform clinical spaces into world-class healing environments. Our latest flagship project, Tayiba Medical Centre Private Wing, perfectly reflects our expertise in private hospital interior design and medical facility construction. From concept to completion, the project highlights how great design, functionality, and strategic planning can work together to create a comforting space for patient care.
Tucked away in a peaceful corner of Kenya, Tayiba’s Private Wing was created for patients who seek exceptional healthcare paired with privacy and comfort. Our team handled the full interior design, functional layout, and architectural visualization of the entire wing. We designed everything from modern patient rooms to calm reception areas and bright hallways, keeping the patient experience at the center of every decision.
Patient Room Design: A Healing Sanctuary
At the heart of the wing lies a modern hospital patient room. Designed with expansive windows, soft textures, and medical-grade infrastructure, it feels more like a luxury hotel than a hospital. We applied warm timber wall cladding, soothing wallpaper, and ambient lighting to support a calm healing process.
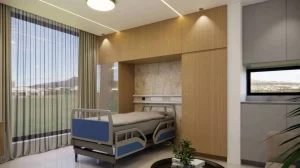
To enhance care delivery, we included a headwall system with integrated outlets, oxygen points, and data ports. This setup provides seamless access for medical staff while keeping the room clutter-free.
Reception & Waiting Area: Nature-Infused Calm
First impressions matter, especially in healthcare. The reception and waiting area at Tayiba Private Wing offers a refreshing break from traditional hospital settings. We designed it with a living green plant wall, modern lighting, and cheerful furniture to ease patient anxiety and uplift moods.
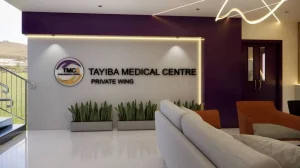
The natural textures and color palette were chosen to create a space that feels warm and inviting. This is where medical function meets hospitality-grade comfort.
Corridors & Circulation: Designed for Flow and Safety
Hallways in a medical facility serve both practical and emotional purposes. At Tayiba, we installed wide, bright corridors to ensure smooth patient movement and reduce congestion. Clean-lined storage, antimicrobial wall panels, and anti-slip flooring were used to prioritize hygiene and safety.
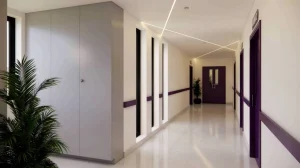
Every corner supports the overall patient journey—adding to the facility's sense of openness, clarity, and accessibility.
Built for Kenya’s Needs, Designed for the Future
As healthcare demands continue to grow across Kenya, facilities must evolve. At Tayiba, we built with the future in mind. Sustainable materials, weather adaptive coatings, and easy to maintain finishes were key considerations. These choices help lower maintenance costs while improving operational durability.
Our holistic design approach positions the Tayiba Medical Centre Private Wing as one of Kenya’s most patient centered medical spaces. It reflects our mission at Healthcare Designers Ltd to build not just hospitals, but environments that heal both body and mind.
Why Healthcare Designers Ltd Is the Right Partner
- Proven track record as the best hospital interior designers
- Full project execution from planning to construction
- Custom solutions for the Kenyan healthcare sector
- Strong focus on hygiene, regulations, and patient well-being
We design experiences that heal. Whether you’re upgrading a clinic or building a new medical center, Healthcare Designers Ltd is ready to bring your vision to life sustainably, beautifully, and efficiently.
👉 Follow us on Facebook for project updates and inspiration: facebook.com/healthcaredesigners

