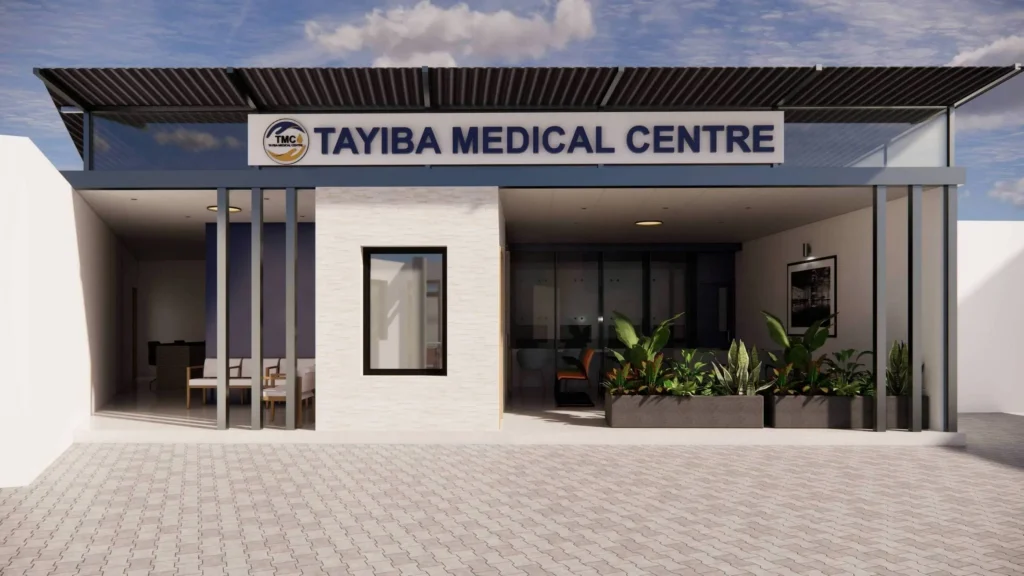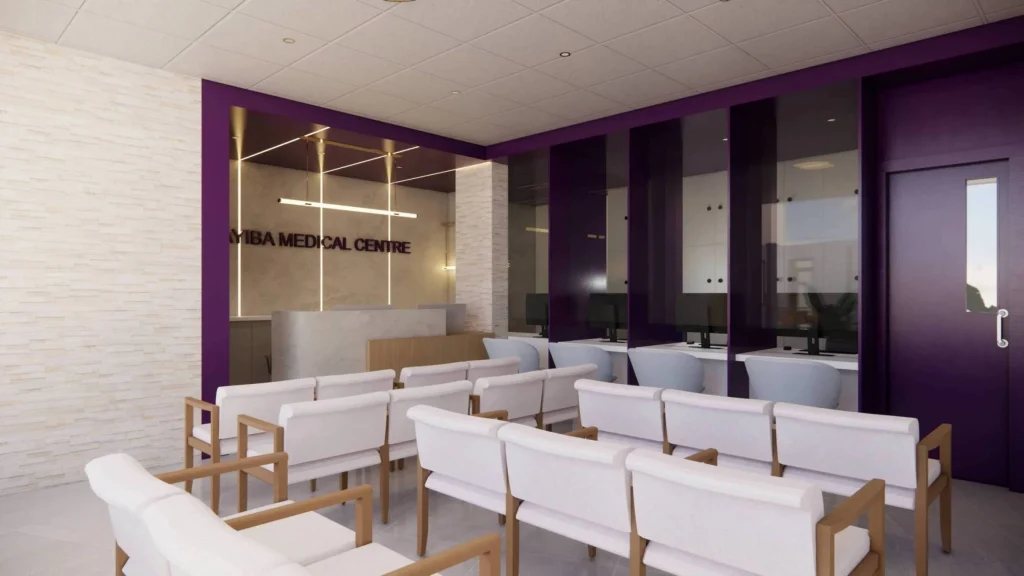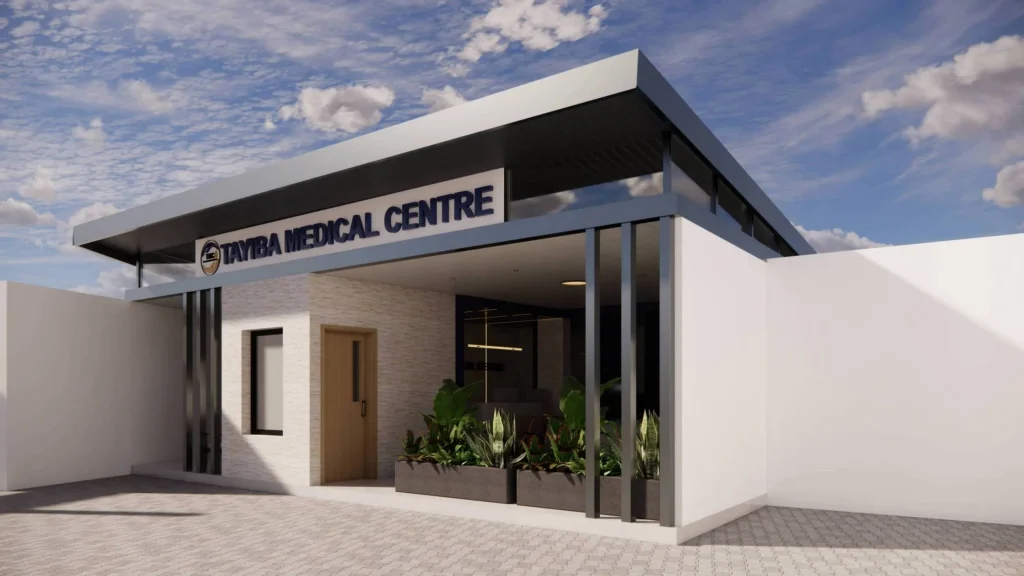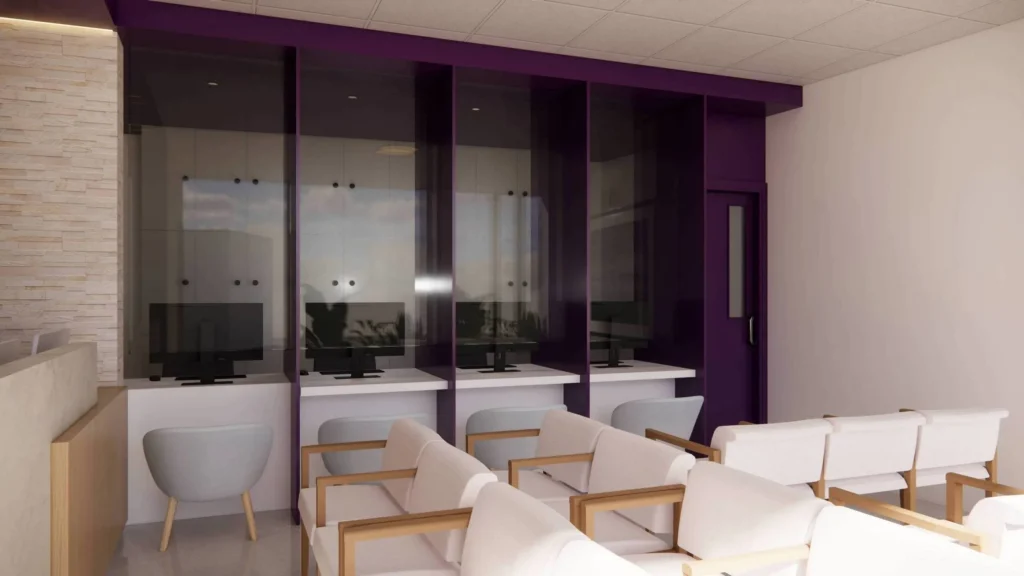Description
Client: Tayiba Medical Centre
Location: Kisumu, Kenya
Project Type: Reception Construction & Front-Facing Renovation
Designer: Healthcare Designers Ltd
Project Overview
The Tayiba Medical Reception is a standout example of modern hospital reception design in Kenya, showcasing how thoughtful architecture and interior planning can greatly enhance the patient experience. The scope involved constructing a new medical facility entrance and upgrading the interior reception area to reflect professional, welcoming, and functional standards suitable for a busy outpatient environment.
Exterior Construction & Entrance Design
As seen in the project image, the new entrance design features a bold canopy that provides shelter, visual identity, and accessibility. The clean façade combines function and form, allowing for clear patient entry points and ambulance access where needed. This healthcare exterior design ensures compliance with safety standards while enhancing curb appeal.
Key Exterior Features:
- Wide, barrier free entry for wheelchairs and stretchers
- Durable wall finishes for long-term weather resistance
- Canopy structure for patient and staff protection
- Clear site branding and signage space allocation
This layout supports safe hospital access and creates a positive first impression that reflects the values of care and order.
Reception Interior Layout & Finishes
The interior image reveals a clean, minimalistic clinic reception layout optimized for flow and efficiency. The design includes a central reception desk with wide visibility, streamlined patient pathways, and ergonomic seating arrangements that support all-day comfort.
Interior Design Highlights:
- Open plan layout with visual clarity for visitors
- Hospital grade finishes for hygiene and easy maintenance
- Neutral colors with warm lighting for a calming atmosphere
- Integrated MEP (mechanical, electrical, plumbing) systems for efficiency
- Space zoning for waiting, staff entry, and check-in stations
This reception was designed not just for aesthetics but to enhance staff efficiency, reduce patient anxiety, and enable better communication through spatial organization.
The Tayiba Medical Centre’s reception is now a benchmark for medical interior design that blends functionality with trust-building aesthetics. It demonstrates how clinics and hospitals can transform high-traffic areas into patient centered spaces that reflect professionalism, warmth, and readiness.
Conclusion
Healthcare Designers Ltd delivered a project that meets both practical healthcare needs and aesthetic expectations. The new medical centre entrance design and interior renovation have set a fresh standard for healthcare environments—future-ready, regulation-compliant, and welcoming to all.
👉 Learn more or consult with us at healthcaredesigners.co.ke






