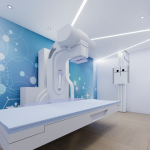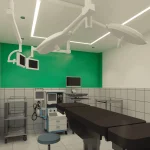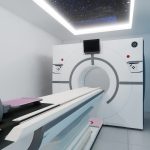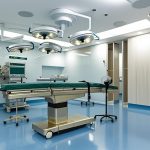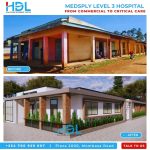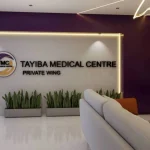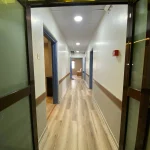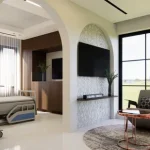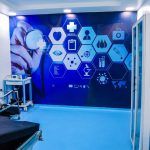Why Radiology Spaces Are a Big Deal
When you walk into a hospital, you probably notice the reception, waiting area, or wards first. But behind the scenes, the radiology department is where a lot of the critical decisions start. Whether it’s an X-ray, CT scan, MRI, or ultrasound, every image taken helps doctors decide how to treat you.
That’s why building a radiology space isn’t just about placing a machine in a room. It’s about safety, workflow, and comfort for patients, families, and the medical staff who use it daily.
We’ve learned this from years of hospital design and construction work. Our project at Ruaka Radiology Center is a great example of how we design, build, and even renovate diagnostic spaces that work for everyone.
Designing Radiology Rooms with Patients and Staff in Mind
Radiology design is a bit like a puzzle, every piece matters. We have to think about radiation protection, equipment placement, lighting, and infection control, all while making sure the space feels calm for patients.
Here is what goes into our design approach:
Radiation Safety First: We use lead-lined walls, glass, and doors that meet Kenya’s safety standards.
Smart Layouts: Machines, workstations, and patient pathways are positioned to keep everything moving smoothly.
Lighting That Works for Everyone: Task lighting for precision, softer ambient lighting for patient comfort.
Family-Friendly Access: Areas where loved ones can wait close by without breaking sterile protocols.
Infection Control: Easy-to-clean finishes, antimicrobial coatings, and controlled airflow to keep the space safe.
In Ruaka, these weren’t afterthoughts, they were part of the plan from day one.
The Project Management Side You Don’t See
Building a radiology space isn’t just about the walls and floors , it’s about coordinating dozens of moving parts. Our hospital construction project management team makes sure nothing gets missed:
We start with feasibility studies to check the location and space requirements.
We handle procurement for specialized building materials and medical equipment.
We supervise construction to ensure every step meets medical facility standards.
We keep to strict timelines so the facility can start serving patients on schedule.
Before opening, we commission the space testing everything to make sure it’s safe and ready.
At Ruaka Radiology Center, we worked closely with equipment suppliers and engineers so that everything from power supply to lead shielding was ready when the scanners arrived.
Space for Life Support Equipment
One detail many people overlook is that radiology rooms often need to accommodate patients on advanced life support equipment especially those coming from ICU or emergency.
That means:
Enough clearance for portable ventilators and monitoring devices.
Quick access to emergency power.
Room for medical staff to move fast if needed.
Besides applying hospital intensive care layout principles to Ruaka, we made sure no patient would be turned away because the room wasn’t ready for critical care needs.
Keeping the Space Safe from Infections
High patient flow means higher infection risks. That’s why our critical care room construction process includes:
Seamless floors and walls for easy cleaning.
Air filtration systems to keep the environment sterile.
Separate pathways for outpatients and potentially infectious patients.
Touch-free entry points where possible.
These upgrades at Ruaka help protect both patients and healthcare workers.
Making It Comfortable for Families Too
We know that a lot of patients feel anxious before scans and that having a loved one nearby can help. At Ruaka, we added a waiting lounge just steps away from the imaging rooms, with comfortable seating, warm lighting, and a view of the reception area so they’re never far from updates.
Lighting: Precision Meets Calm
In radiology, lighting is about two things , accuracy for diagnosis and comfort for the patient.
Adjustable lighting lets technicians work without glare.
Calming, warm-toned lights help patients relax before the scan.
Natural light in waiting areas reduces stress — something we add wherever possible using biophilic design principles.
Case Study: Ruaka Radiology Center
When we first saw the Ruaka space, it was just an empty shell. Today, it’s a fully functional radiology hub that:
Has lead-lined imaging rooms ready for advanced life support cases.
Maintains strict infection control with hospital-grade finishes.
Includes family access areas without breaking sterile zones.
Uses lighting designed for both precision and comfort.
Was built using sustainable, durable materials.
It now serves thousands of patients each year, supporting both hospitals and clinics in the area.
What We Offer Beyond Radiology Rooms
At HDL, radiology is just one part of what we do. We also provide:
Hospital Renovation and Upgrading – including facelifting old diagnostic rooms.
Clinic Construction Management – for small-scale imaging facilities.
Medical Construction Resource Management – coordinating equipment installation.
Healthcare Facility Master Planning – making sure radiology fits into the bigger hospital flow.
We design, construct, renovate, and upgrade healthcare spaces that work as hard as the people inside them.
In Conclusion, Radiology rooms are the quiet powerhouses of a hospital. Get them wrong, and everything from diagnosis to treatment slows down. Get them right, and you speed up care, improve accuracy, and make the experience better for patients.
The Ruaka Radiology Center proves that when hospital design, construction, and project management come together, the results speak for themselves.
If you’re planning to build or upgrade a radiology space in Kenya, Healthcare Designers Ltd can help you get it right — from the first sketch to the first scan.
📞 Call: +254 700 929 007 📩 Email: info@healthcaredesigners.co.ke 


