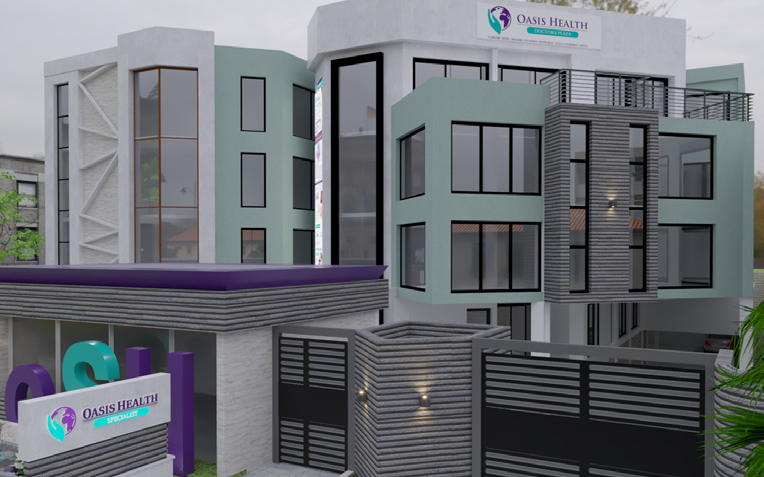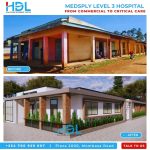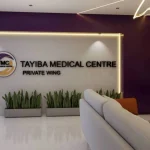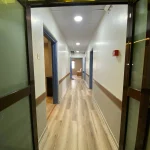Building a Hospital in Kenya – What You Need to Know
Starting a hospital project is exciting but can also feel overwhelming. Kenya’s growing demand for quality healthcare means more investors, counties, and private providers are looking at hospital construction as both a social need and a sustainable business. To succeed, you must meet every Ministry of Health requirement, create a functional design, and build a facility patients can trust.
This guide explains the requirements for building a hospital in Kenya in simple, practical terms, whether you’re upgrading a clinic to a Level 4 facility or planning a private medical centre from scratch.
1. Secure the Right Approvals
No project can begin without regulatory clearance:
- Ministry of Health (MoH): Pre-approval of your hospital design to ensure it meets national healthcare standards.
- County Government Permits: Development approvals, zoning compliance, and routine site inspections.
- NEMA (National Environment Management Authority): Environmental Impact Assessment for mid- to large-scale facilities.
- Fire & Safety Certification: Required for all public spaces to guarantee patient and staff safety.
- Kenya Medical Practitioners & Dentists Council (KMPDC): Final licensing of the facility once construction is complete.
Early engagement with these bodies saves costly redesigns and delays.
2. Choose a Compliant Site
The right location affects everything from ambulance access to future expansion:
- Proximity to Roads & Transport: Easy for patients, suppliers, and referral networks.
- Zoning for Healthcare Use: County by-laws must allow a medical facility.
- Adequate Land Space: Parking, waste handling, oxygen plants, and possible future growth.
- Environmental Safety: Good drainage, low flood risk, minimal noise impact.
3. Design for Function and Patient Flow
Kenyan hospital design guidelines emphasise:
- Functional Zoning: Clear separation of inpatient, outpatient, maternity, and emergency units.
- Infection Control: Proper ventilation, natural light, and easy-to-sanitize finishes.
- Smooth Circulation: Dedicated corridors for staff, patients, and supplies to reduce cross-contamination.
- Structural Strength: Floors that can support heavy diagnostic equipment.
- Utility Resilience: Backup power, reliable water storage, medical gas piping.
A healthcare-specialized architect helps translate clinical needs into practical floor plans.
4. Meet MoH Standards for Beds and Departments
Every hospital level has minimum requirements:
- Level 3 Health Centre: Basic inpatient and maternity services.
- Level 4 Hospital: Wards, maternity, surgical theatre, and diagnostic units.
- Level 5–6 Referral Centres: Specialist clinics, intensive care, teaching facilities.
Adhering to these guidelines is essential for MOH accreditation and licensing.
5. Staffing and Licensing
A hospital is only as strong as its people:
- Employ qualified medical officers, nurses, clinical officers, lab technologists, and support staff.
- Maintain the recommended staff-to-bed ratio.
- Provide ongoing Continuous Medical Education (CME) for compliance and quality care.
- Document HR policies to satisfy labour law and occupational safety audits.
6. Equip the Facility Responsibly
Inspectors check for:
- Core Diagnostic Equipment: Laboratory, imaging, and patient monitoring tools.
- ICT & Electronic Medical Records: Streamlined patient files, billing, and reporting.
- Sterilization & Waste Segregation: Essential for infection prevention.
Modern hospitals increasingly invest in digital health technology for faster workflows and better patient outcomes.
7. Environmental and Waste Management
Kenyan law demands strict hospital waste protocols:
- Color-coded Segregation & Incineration for medical waste.
- Safe Sewerage Disposal per NEMA standards.
- Energy Efficiency: Solar power, LED lighting, rainwater harvesting to cut operating costs.
8. Budget, Financing & Project Management
Plan beyond construction:
- Full Cost Analysis: Building, finishes, equipment, licensing, and staff recruitment.
- Contingency Funds: Cover price changes, approval delays, or material shortages.
- Professional Project Managers: Keep timelines, budgets, and compliance aligned.
9. Brand for Trust and Community Connection
Today’s patients value comfort, clarity, and dignity:
- Welcoming Reception & Waiting Areas: Natural light, calming colours.
- Wayfinding Signage & Branding: Helps patients feel oriented.
- Community Engagement: Health camps, education, and CSR strengthen trust before opening day.
Conclusion
Meeting the requirements for building a hospital in Kenya is not only ticking boxes but also creating a safe, healing space the community can rely on. Partnering with an experienced healthcare design and construction team turns regulatory complexity into a smooth, transparent process while ensuring your investment meets the highest clinical and architectural standards.
When done right, your hospital will not only pass inspections but also become a lifeline for patients, offering quality care, efficiency, and hope for decades to come.






