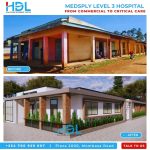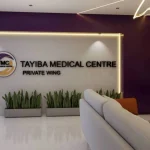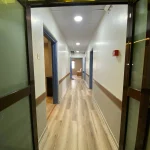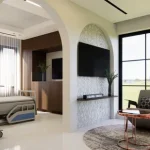Introduction
Kenya’s rapidly urbanizing landscape demands smarter, more efficient approaches to healthcare infrastructure. With cities like Nairobi, Kisumu, Thika, and Mombasa experiencing exponential population growth, the pressure on existing medical facilities continues to intensify. In response,HDL developers and healthcare planners are turning to innovative construction strategies that address space constraints, limited resources, and rising healthcare needs. One solution is urban hospital design, a forward thinking approach that focuses on functionality, flexibility, and sustainability within city environments.
The ongoing transformation of a former office block into Thika Sam’s Level 4 Hospital provides a leading example of how urban hospital design can be adapted to the unique challenges of Kenya’s cityscapes. Located in Thika, Kiambu County, this five storey facility showcases the potential of adaptive reuse, patient focused architecture, and integrated systems to deliver high impact, cost effective medical services in an urban setting.
Besides examining the key components of this project, from structural modifications to infection control protocols, this blog explores what makes a successful urban hospital design in Kenya, and how Thika Sam’s is setting the standard for healthcare infrastructure in the region.
1. Why Adaptive Reuse Works
First, adaptive reuse hospital strategies save time and money. Instead of clear site construction, HDL repurposed an existing structure. Moreover, this minimizes waste and accelerates delivery. Consequently, hospital infrastructure Kenya projects benefit from faster approvals and reduced costs.
2. Prioritize Patient-Centered Layouts
Next, hospital design Kenya must prioritize patients. Thika Sam’s offers multiple private patient rooms and dedicated male and female wards. In addition, careful placement of hallways and signage improves flow. Therefore, patient comfort and operational efficiency increase significantly. Transitioning to such patient friendly layouts is key in urban hospital design Kenya.
3. Infection Control by Design
Similarly, infection control in hospitals is crucial in dense urban settings. Thika Sam’s features a fully equipped sluice room and hygienic finishes. Moreover, its hospital construction Kenya team installed hospital grade MEP systems for proper ventilation and waste handling. This ensures lower infection risks across the facility.
4. Structural Reinforcement for Vertical Builds
Urban land limits space. Thus, vertical expansion is essential. HDL reinforced the existing frame to support five levels. They added elevator shafts, fire exits, and widened staircases. As a result, Thika Sam’s became a robust and safe Level 4 hospital Kenya footprint up. Structural upgrading is vital in urban hospital design to maximize space.
5. Integrate Reliable MEP Systems
Next, a successful hospital infrastructure Kenya project must include strong MEP (Mechanical, Electrical, Plumbing). Thika Sam’s MEP systems include medical gas pipelines, zoned HVAC, backup generators, and water purification. These systems guarantee uninterrupted care, even during outages. Therefore, strong MEP planning is a hallmark of top hospital construction Kenya projects.
6. Sustainability & Community Impact
Also, sustainability plays a big role. Besides reusing an existing building, Thika Sam’s reduces waste and resource consumption. It includes energy efficient lighting and water saving fixtures. Furthermore, the project creates jobs and improves local access to care. Overall, community-focused design is vital in urban hospital design Kenya.
7. Compliance with Standards
Additionally, urban hospitals must meet local and global standards. Thika Sam’s aligns with Kenya’s Ministry of Health regulations and WHO guidelines. With sound structural design, hygiene protocols, and safety systems, the facility sets a benchmark in hospital design Kenya.
Conclusion
To summarize, Thika Sam’s Level 4 Hospital serves as a guiding light for urban hospital design across Kenya. Its success stems from:
- Adaptive reuse of existing structures
- Patient centric layouts with privacy wards
- Infection control infrastructure
- Structural upgrades for vertical expansion
- Integrated and resilient MEP systems
- Sustainability with community focus
- Compliance with healthcare standards
Overall, developers, architects, and healthcare authorities should adopt these strategies to create efficient, cost-effective, and sustainable facilities. Besides learning from Thika Sam’s, future hospital construction Kenya projects can excel in urban environments.
👉 Follow us on Facebook for project updates and inspiration:facebook.com/healthcaredesigners






